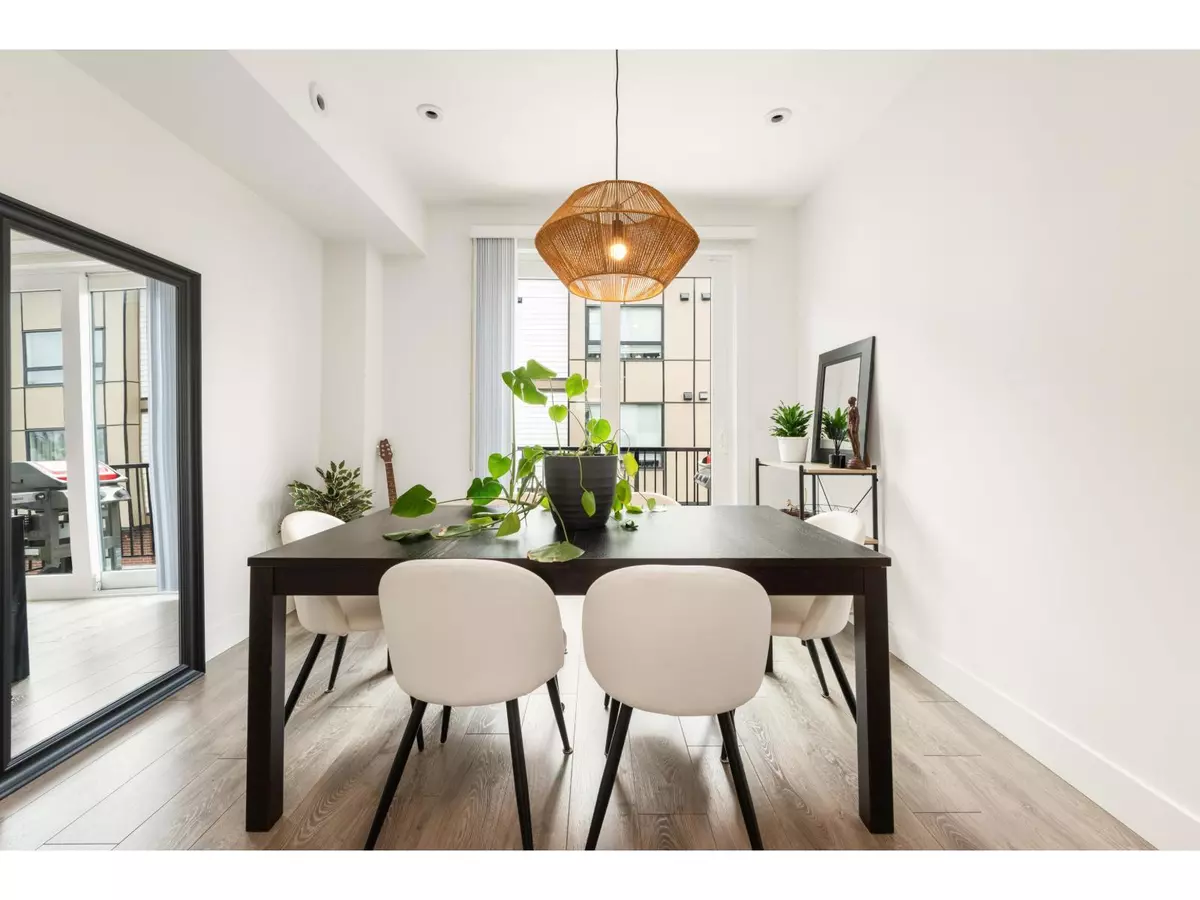REQUEST A TOUR If you would like to see this home without being there in person, select the "Virtual Tour" option and your agent will contact you to discuss available opportunities.
In-PersonVirtual Tour

$ 725,000
Est. payment /mo
New
19624 56 #3 Langley, BC V3A3X6
2 Beds
3 Baths
1,440 SqFt
UPDATED:
Key Details
Property Type Townhouse
Sub Type Townhouse
Listing Status Active
Purchase Type For Sale
Square Footage 1,440 sqft
Price per Sqft $503
MLS® Listing ID R3056320
Style 3 Level
Bedrooms 2
Condo Fees $243/mo
Property Sub-Type Townhouse
Source Fraser Valley Real Estate Board
Property Description
Welcome to Winston Terraces - a boutique collection of 26 thoughtfully crafted homes in the heart of Langley. This modern 2-bed, 3-bath townhome blends contemporary design with everyday comfort. The main floor features an open-concept layout with high ceilings, rich laminate flooring, & a stylish kitchen complete with quartz countertops, stainless steel appliances, & an oversized island perfect for entertaining. You'll also love the added comfort of air conditioning during the warmer months. Upstairs, enjoy two spacious bedrooms, including a bright primary suite with its own ensuite bath. Head up to your massive rooftop patio for morning coffees, sunset dinners, or weekend BBQs - an entertainer's dream! Ideally located just minutes from downtown Langley, shops, dining, parks, & Fraser Hwy, this home truly delivers the best of urban convenience & modern living. (id:24570)
Location
Province BC
Rooms
Kitchen 0.0
Interior
Heating Forced air
Cooling Air Conditioned
Exterior
Parking Features Yes
Community Features Pets Allowed With Restrictions, Rentals Allowed
View Y/N Yes
View View
Total Parking Spaces 2
Private Pool No
Building
Sewer Sanitary sewer, Storm sewer
Architectural Style 3 Level
Others
Ownership Strata







