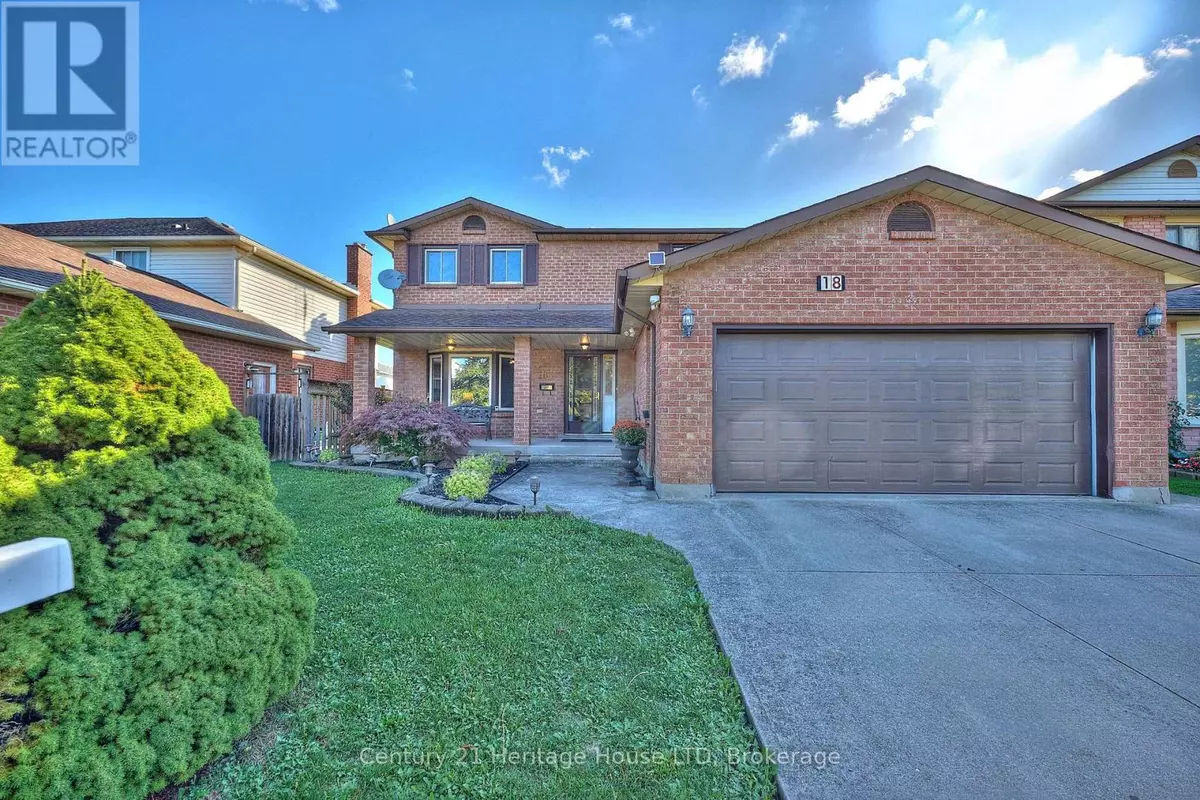
18 BASCARY CRESCENT St. Catharines (rykert/vansickle), ON L2S3M8
4 Beds
4 Baths
2,000 SqFt
UPDATED:
Key Details
Property Type Single Family Home
Sub Type Freehold
Listing Status Active
Purchase Type For Sale
Square Footage 2,000 sqft
Price per Sqft $399
Subdivision 462 - Rykert/Vansickle
MLS® Listing ID X12454029
Bedrooms 4
Half Baths 1
Property Sub-Type Freehold
Source Niagara Association of REALTORS®
Property Description
Location
Province ON
Rooms
Kitchen 2.0
Extra Room 1 Second level 5.1 m X 3.81 m Primary Bedroom
Extra Room 2 Second level 3.66 m X 3 m Bedroom
Extra Room 3 Second level 3.68 m X 3.14 m Bedroom
Extra Room 4 Second level 3.21 m X 3.03 m Bedroom
Extra Room 5 Basement 3.41 m X 2.65 m Kitchen
Extra Room 6 Basement 6.05 m X 3.58 m Games room
Interior
Heating Forced air
Cooling Central air conditioning
Fireplaces Number 1
Exterior
Parking Features Yes
Fence Fully Fenced
View Y/N No
Total Parking Spaces 4
Private Pool No
Building
Story 2
Sewer Sanitary sewer
Others
Ownership Freehold







