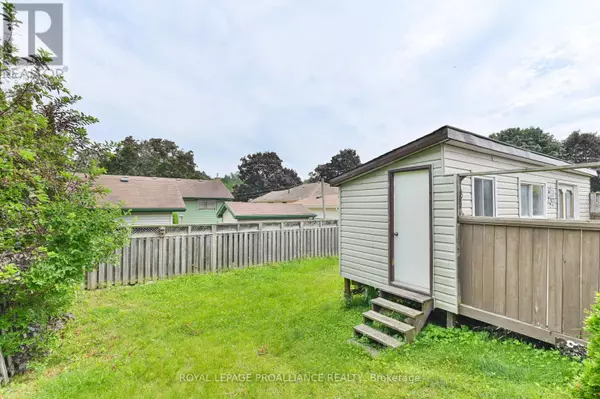
35 VAN ALSTINE DRIVE Quinte West (trenton Ward), ON K8V6K7
4 Beds
2 Baths
1,100 SqFt
UPDATED:
Key Details
Property Type Single Family Home
Sub Type Freehold
Listing Status Active
Purchase Type For Sale
Square Footage 1,100 sqft
Price per Sqft $372
Subdivision Trenton Ward
MLS® Listing ID X12454537
Style Bungalow
Bedrooms 4
Property Sub-Type Freehold
Source Central Lakes Association of REALTORS®
Property Description
Location
Province ON
Rooms
Kitchen 1.0
Extra Room 1 Basement 4.45 m X 4.3 m Other
Extra Room 2 Basement 4.46 m X 2.82 m Bathroom
Extra Room 3 Basement 4.63 m X 3.54 m Bedroom
Extra Room 4 Basement 4.49 m X 7.07 m Recreational, Games room
Extra Room 5 Main level 2.39 m X 2.71 m Bathroom
Extra Room 6 Main level 4.61 m X 2.72 m Bedroom
Interior
Heating Forced air
Cooling Central air conditioning
Exterior
Parking Features No
View Y/N No
Total Parking Spaces 2
Private Pool No
Building
Story 1
Sewer Sanitary sewer
Architectural Style Bungalow
Others
Ownership Freehold







