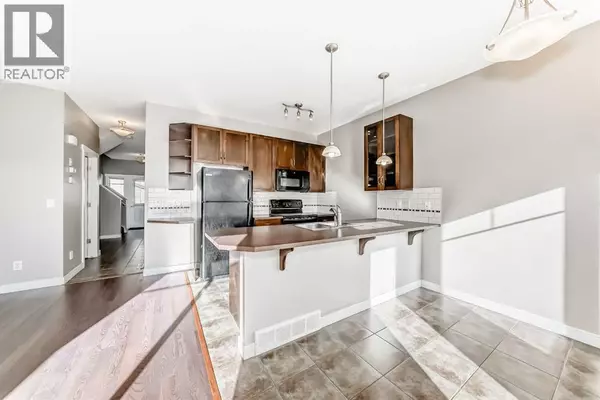
33 Cimarron Vista Gardens Okotoks, AB T1S0G2
3 Beds
3 Baths
1,296 SqFt
UPDATED:
Key Details
Property Type Townhouse
Sub Type Townhouse
Listing Status Active
Purchase Type For Sale
Square Footage 1,296 sqft
Price per Sqft $307
Subdivision Cimarron Vista
MLS® Listing ID A2263043
Bedrooms 3
Half Baths 1
Condo Fees $358/mo
Year Built 2009
Lot Size 123 Sqft
Acres 0.0028244145
Property Sub-Type Townhouse
Source Calgary Real Estate Board
Property Description
Location
Province AB
Rooms
Kitchen 0.0
Extra Room 1 Basement 3.58 Ft x 12.33 Ft Furnace
Extra Room 2 Main level 4.75 Ft x 14.92 Ft Other
Extra Room 3 Main level 4.67 Ft x 4.92 Ft 2pc Bathroom
Extra Room 4 Main level 15.50 Ft x 10.17 Ft Living room
Extra Room 5 Main level 8.83 Ft x 9.17 Ft Other
Extra Room 6 Main level 9.08 Ft x 7.75 Ft Dining room
Interior
Heating Forced air,
Cooling None
Flooring Carpeted, Hardwood, Tile
Exterior
Parking Features Yes
Garage Spaces 1.0
Garage Description 1
Fence Fence
Community Features Pets Allowed With Restrictions
View Y/N No
Total Parking Spaces 2
Private Pool No
Building
Lot Description Landscaped
Story 2
Others
Ownership Bare Land Condo







