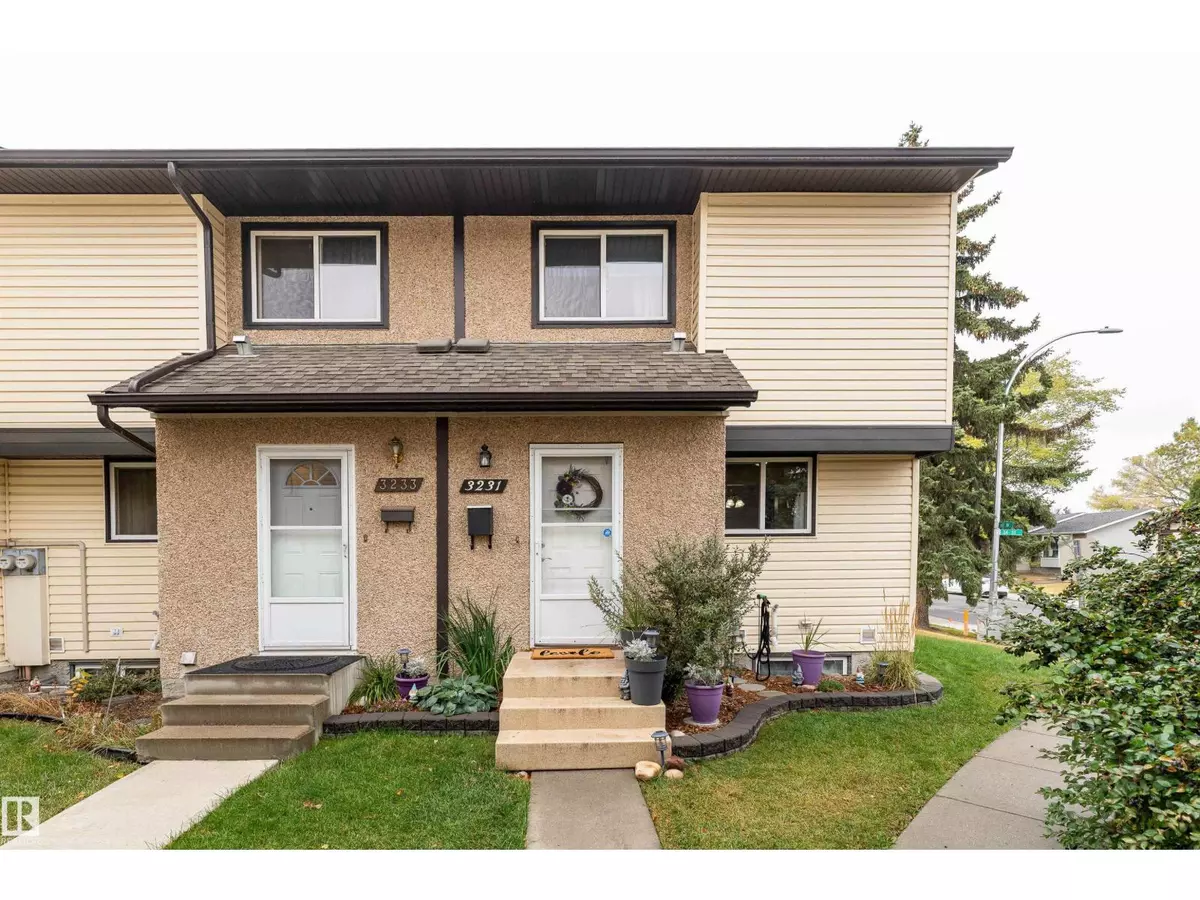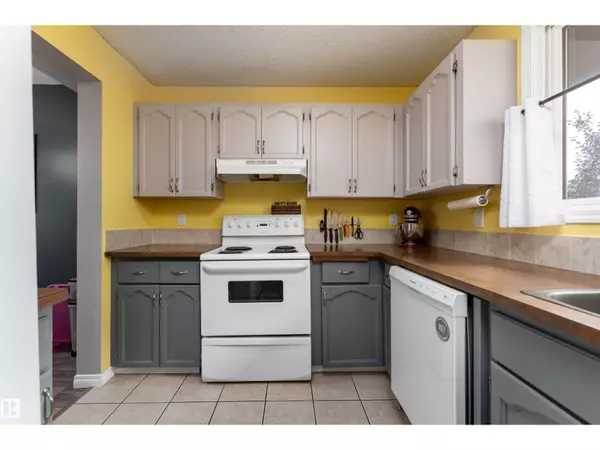
3231 142 AV NW Edmonton, AB T5Y1H9
3 Beds
2 Baths
1,157 SqFt
UPDATED:
Key Details
Property Type Townhouse
Sub Type Townhouse
Listing Status Active
Purchase Type For Sale
Square Footage 1,157 sqft
Price per Sqft $190
Subdivision Hairsine
MLS® Listing ID E4461496
Bedrooms 3
Half Baths 1
Condo Fees $425/mo
Year Built 1979
Lot Size 2,502 Sqft
Acres 0.057439648
Property Sub-Type Townhouse
Source REALTORS® Association of Edmonton
Property Description
Location
Province AB
Rooms
Kitchen 1.0
Extra Room 1 Basement 2.43 m X 1.82 m Laundry room
Extra Room 2 Basement 5.06 m X 8.42 m Recreation room
Extra Room 3 Basement 1.74 m X 3.12 m Utility room
Extra Room 4 Main level 5.26 m X 3.49 m Living room
Extra Room 5 Main level 4.23 m X 2.54 m Dining room
Extra Room 6 Main level 2.86 m X 2.56 m Kitchen
Interior
Heating Forced air
Fireplaces Type Unknown
Exterior
Parking Features No
Fence Fence
View Y/N No
Private Pool No
Building
Story 2
Others
Ownership Condominium/Strata
Virtual Tour https://unbranded.youriguide.com/3231_142_ave_nw_edmonton_ab/







