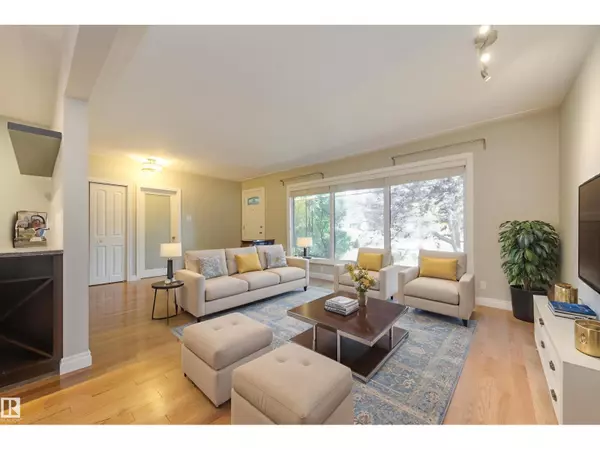
7112 81 ST NW Edmonton, AB T6C2T4
4 Beds
2 Baths
1,183 SqFt
UPDATED:
Key Details
Property Type Single Family Home
Sub Type Freehold
Listing Status Active
Purchase Type For Sale
Square Footage 1,183 sqft
Price per Sqft $439
Subdivision Avonmore
MLS® Listing ID E4461485
Style Raised bungalow
Bedrooms 4
Year Built 1957
Lot Size 5,538 Sqft
Acres 0.12714808
Property Sub-Type Freehold
Source REALTORS® Association of Edmonton
Property Description
Location
Province AB
Rooms
Kitchen 1.0
Extra Room 1 Lower level 3.66 m X 4.59 m Bedroom 5
Extra Room 2 Lower level 2.53 m X 2.74 m Laundry room
Extra Room 3 Lower level 6.31 m X 4.46 m Recreation room
Extra Room 4 Lower level 4.76 m X 2.72 m Utility room
Extra Room 5 Lower level 0.74 m X 0.97 m Utility room
Extra Room 6 Main level 6.27 m X 3.89 m Living room
Interior
Heating Forced air
Fireplaces Type Unknown
Exterior
Parking Features Yes
Fence Fence
View Y/N No
Total Parking Spaces 3
Private Pool No
Building
Story 1
Architectural Style Raised bungalow
Others
Ownership Freehold
Virtual Tour https://youtu.be/FQqrboaDP-c







