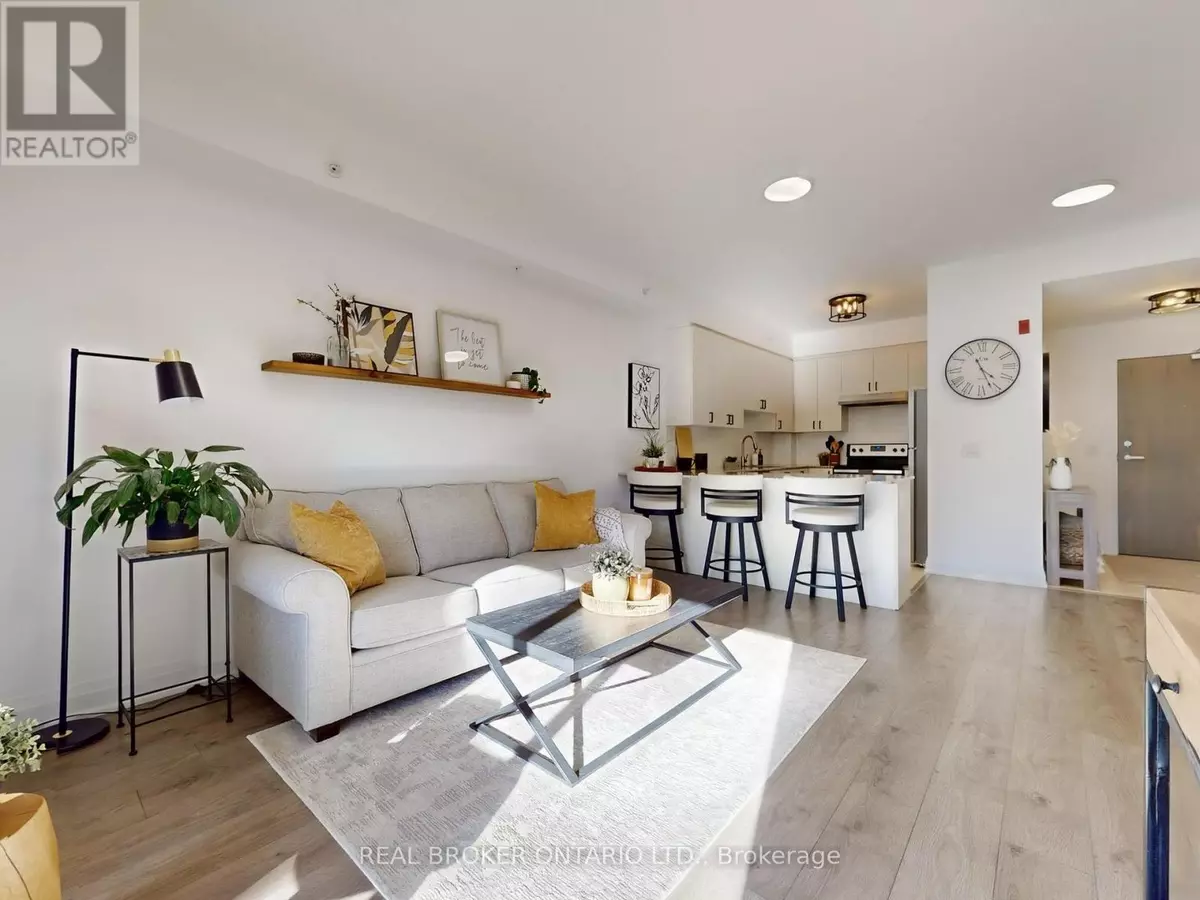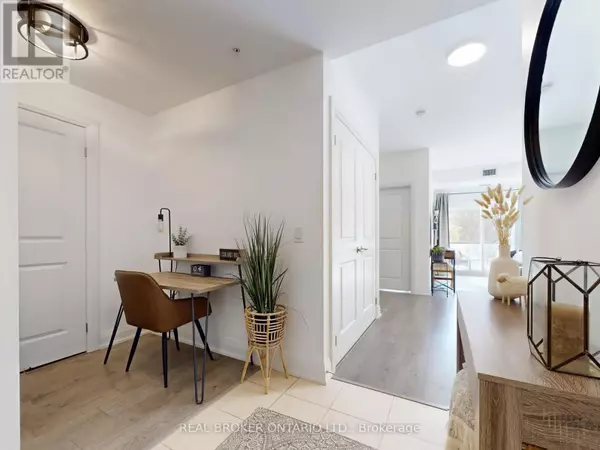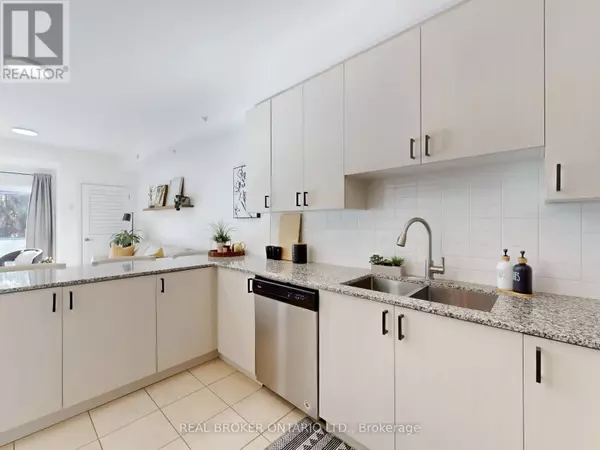
481 Rupert AVE #122 Whitchurch-stouffville (stouffville), ON L4A1Y7
2 Beds
2 Baths
700 SqFt
UPDATED:
Key Details
Property Type Condo
Sub Type Condominium/Strata
Listing Status Active
Purchase Type For Sale
Square Footage 700 sqft
Price per Sqft $840
Subdivision Stouffville
MLS® Listing ID N12454743
Bedrooms 2
Half Baths 1
Condo Fees $550/mo
Property Sub-Type Condominium/Strata
Source Toronto Regional Real Estate Board
Property Description
Location
Province ON
Rooms
Kitchen 1.0
Extra Room 1 Flat 5.35 m X 3.63 m Family room
Extra Room 2 Flat 3.43 m X 2.18 m Kitchen
Extra Room 3 Flat 3.04 m X 3.56 m Bedroom
Extra Room 4 Flat 1.24 m X 2.07 m Den
Extra Room 5 Flat 1.82 m X 2.74 m Bathroom
Interior
Heating Forced air
Cooling Central air conditioning
Flooring Laminate
Exterior
Parking Features Yes
Community Features Pet Restrictions, Community Centre
View Y/N No
Total Parking Spaces 1
Private Pool Yes
Others
Ownership Condominium/Strata
Virtual Tour https://www.winsold.com/tour/430543







