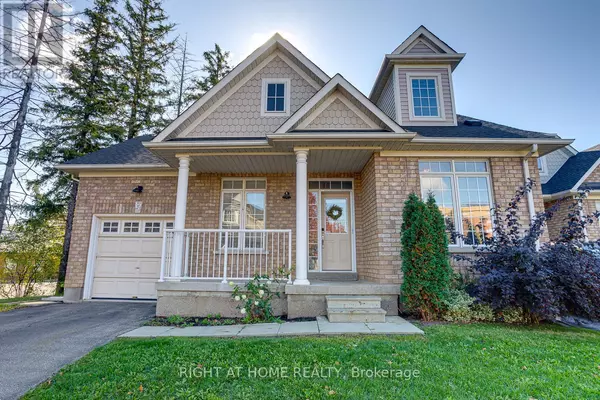
19 Niagara DR #17 Oshawa (samac), ON L1G8G2
5 Beds
4 Baths
1,600 SqFt
UPDATED:
Key Details
Property Type Townhouse
Sub Type Townhouse
Listing Status Active
Purchase Type For Sale
Square Footage 1,600 sqft
Price per Sqft $424
Subdivision Samac
MLS® Listing ID E12454756
Bedrooms 5
Condo Fees $467/mo
Property Sub-Type Townhouse
Source Toronto Regional Real Estate Board
Property Description
Location
Province ON
Rooms
Kitchen 1.0
Extra Room 1 Second level 5.15 m X 3.72 m Bedroom 3
Extra Room 2 Second level 4.95 m X 3.58 m Bedroom 4
Extra Room 3 Basement 3.7 m X 4.16 m Bedroom 5
Extra Room 4 Basement 7.91 m X 4.19 m Recreational, Games room
Extra Room 5 Main level 2.68 m X 2.51 m Kitchen
Extra Room 6 Main level 6.15 m X 4.29 m Living room
Interior
Heating Forced air
Cooling Central air conditioning
Flooring Carpeted
Exterior
Parking Features Yes
Community Features Pet Restrictions
View Y/N No
Total Parking Spaces 2
Private Pool No
Building
Story 2
Others
Ownership Condominium/Strata







