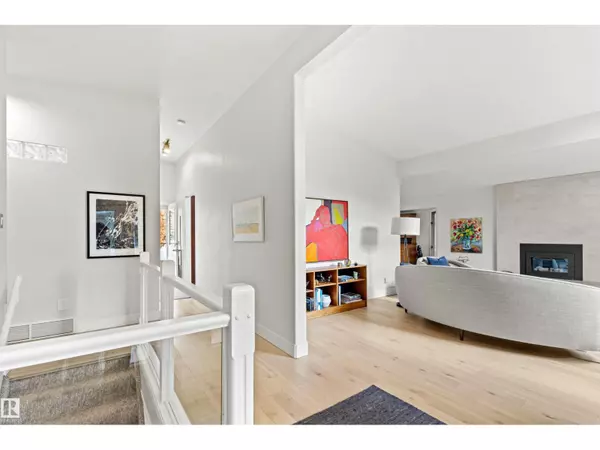
13004 63 AV NW Edmonton, AB T6H1S1
4 Beds
3 Baths
1,465 SqFt
Open House
Sun Oct 12, 1:00pm - 4:00pm
UPDATED:
Key Details
Property Type Single Family Home
Sub Type Freehold
Listing Status Active
Purchase Type For Sale
Square Footage 1,465 sqft
Price per Sqft $682
Subdivision Grandview Heights (Edmonton)
MLS® Listing ID E4461524
Style Bungalow
Bedrooms 4
Year Built 1962
Lot Size 7,954 Sqft
Acres 0.18262076
Property Sub-Type Freehold
Source REALTORS® Association of Edmonton
Property Description
Location
Province AB
Rooms
Kitchen 1.0
Extra Room 1 Basement 3.23 m X 4.79 m Bedroom 4
Extra Room 2 Basement 7.86 m X 9.79 m Recreation room
Extra Room 3 Basement 3.08 m X 3.59 m Laundry room
Extra Room 4 Basement 1.97 m X 2.53 m Cold room
Extra Room 5 Main level 3.87 m X 6.22 m Living room
Extra Room 6 Main level 4.39 m X 3.34 m Dining room
Interior
Heating Forced air
Cooling Central air conditioning
Fireplaces Type Unknown
Exterior
Parking Features Yes
Fence Fence
View Y/N No
Total Parking Spaces 4
Private Pool No
Building
Story 1
Architectural Style Bungalow
Others
Ownership Freehold
Virtual Tour https://youriguide.com/13004_63_ave_nw_edmonton_ab/







