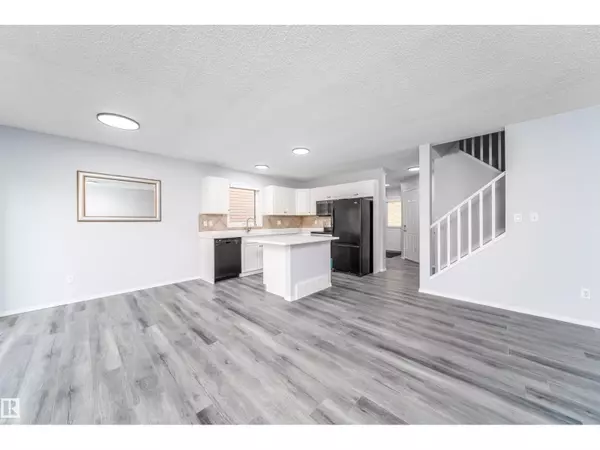
#32 120 MAGRATH RD NW Edmonton, AB T6R0C6
3 Beds
3 Baths
1,270 SqFt
Open House
Sun Oct 12, 12:30pm - 2:30pm
UPDATED:
Key Details
Property Type Condo
Sub Type Condominium/Strata
Listing Status Active
Purchase Type For Sale
Square Footage 1,270 sqft
Price per Sqft $314
Subdivision Magrath Heights
MLS® Listing ID E4461533
Bedrooms 3
Half Baths 1
Condo Fees $310/mo
Year Built 2006
Lot Size 3,437 Sqft
Acres 0.0789131
Property Sub-Type Condominium/Strata
Source REALTORS® Association of Edmonton
Property Description
Location
Province AB
Rooms
Kitchen 1.0
Extra Room 1 Basement 5.86m*5.86m Recreation room
Extra Room 2 Basement 5.86m*3.13m Utility room
Extra Room 3 Main level 3.22m*5.86m Living room
Extra Room 4 Main level 2.62m*2.58m Dining room
Extra Room 5 Main level 2.63m*3.27m Kitchen
Extra Room 6 Upper Level 3.34m*4.62m Primary Bedroom
Interior
Heating Forced air
Exterior
Parking Features Yes
Fence Fence
View Y/N No
Total Parking Spaces 2
Private Pool No
Building
Story 2
Others
Ownership Condominium/Strata







