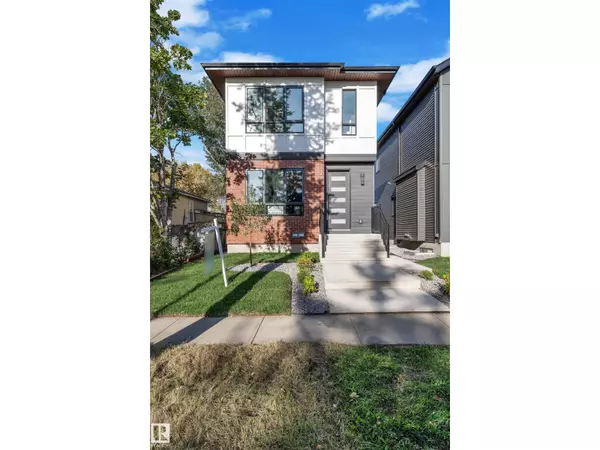
10725 132 ST NW Edmonton, AB T5M1C8
3 Beds
4 Baths
1,967 SqFt
UPDATED:
Key Details
Property Type Single Family Home
Sub Type Freehold
Listing Status Active
Purchase Type For Sale
Square Footage 1,967 sqft
Price per Sqft $391
Subdivision Westmount
MLS® Listing ID E4461570
Bedrooms 3
Year Built 2024
Lot Size 3,238 Sqft
Acres 0.07435154
Property Sub-Type Freehold
Source REALTORS® Association of Edmonton
Property Description
Location
Province AB
Rooms
Kitchen 1.0
Extra Room 1 Main level 4.17m x 6.42m Living room
Extra Room 2 Main level 2.87m x 3.89m Dining room
Extra Room 3 Main level 2.85m x 4.88m Kitchen
Extra Room 4 Main level 2.74m x 3.73m Den
Extra Room 5 Upper Level 3.62m x 4.78m Primary Bedroom
Extra Room 6 Upper Level 3.30m x 4.07m Bedroom 2
Interior
Heating Forced air
Exterior
Parking Features Yes
Fence Fence
View Y/N No
Private Pool No
Building
Story 2
Others
Ownership Freehold
Virtual Tour https://unbranded.youriguide.com/10725_132_st_nw_edmonton_ab/







