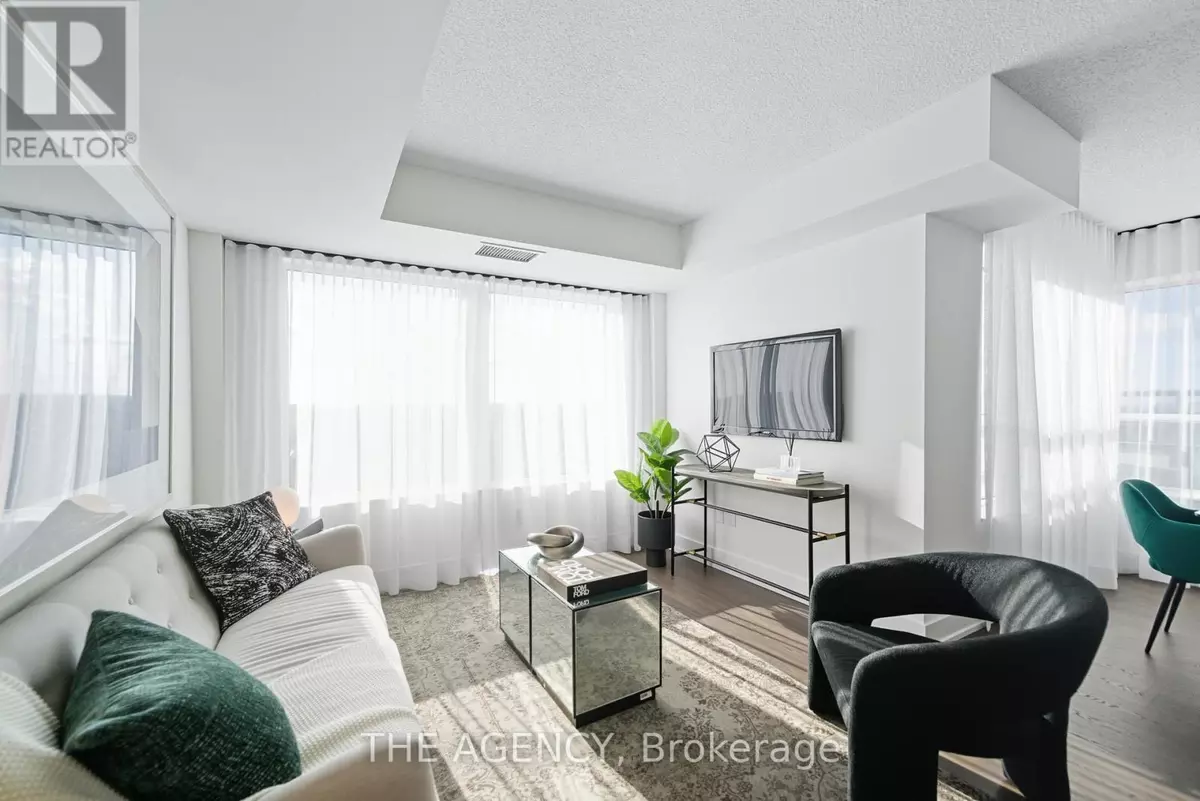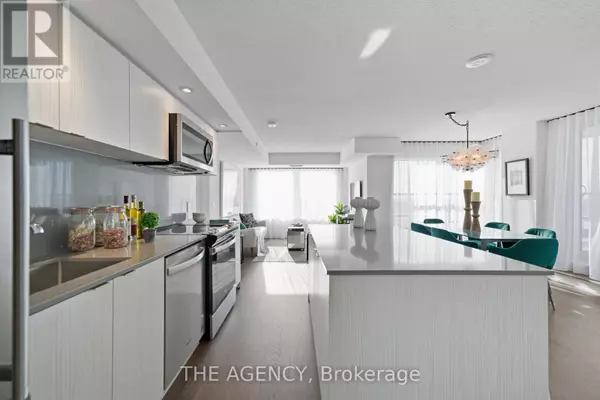
10 Eva RD #2104 Toronto (etobicoke West Mall), ON M9C0B3
2 Beds
2 Baths
1,000 SqFt
Open House
Sat Oct 25, 2:00pm - 4:00pm
UPDATED:
Key Details
Property Type Other Types
Sub Type Condo
Listing Status Active
Purchase Type For Sale
Square Footage 1,000 sqft
Price per Sqft $815
Subdivision Etobicoke West Mall
MLS® Listing ID W12455411
Bedrooms 2
Condo Fees $910/mo
Property Sub-Type Condo
Source Toronto Regional Real Estate Board
Property Description
Location
Province ON
Rooms
Kitchen 1.0
Extra Room 1 Flat 3.96 m X 3.05 m Living room
Extra Room 2 Flat 3.43 m X 2.97 m Dining room
Extra Room 3 Flat 3.43 m X 3.05 m Kitchen
Extra Room 4 Flat 3.51 m X 3.05 m Primary Bedroom
Extra Room 5 Flat 2.97 m X 2.9 m Bedroom 2
Interior
Heating Forced air
Cooling Central air conditioning
Exterior
Parking Features Yes
Community Features Pets Allowed With Restrictions, Community Centre
View Y/N Yes
View City view
Total Parking Spaces 1
Private Pool No
Others
Ownership Condominium/Strata







