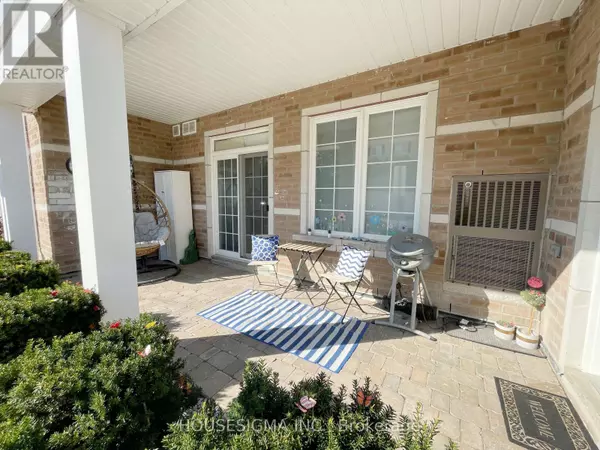
65 Shipway AVE #110 Clarington (newcastle), ON L1B0W2
3 Beds
2 Baths
800 SqFt
UPDATED:
Key Details
Property Type Condo
Sub Type Condominium/Strata
Listing Status Active
Purchase Type For Sale
Square Footage 800 sqft
Price per Sqft $748
Subdivision Newcastle
MLS® Listing ID E12455829
Bedrooms 3
Condo Fees $650/mo
Property Sub-Type Condominium/Strata
Source Toronto Regional Real Estate Board
Property Description
Location
Province ON
Rooms
Kitchen 1.0
Extra Room 1 Main level 4.673 m X 3.017 m Bedroom
Extra Room 2 Main level 3 m X 3.462 m Bedroom 2
Extra Room 3 Main level 1.28 m X 2.46 m Bathroom
Extra Room 4 Main level 2.437 m X 1.507 m Bathroom
Extra Room 5 Main level 1.83 m X 3.32 m Den
Extra Room 6 Main level 6.934 m X 3.276 m Kitchen
Interior
Heating Forced air
Cooling Central air conditioning
Exterior
Parking Features Yes
Community Features Pet Restrictions
View Y/N No
Total Parking Spaces 1
Private Pool No
Others
Ownership Condominium/Strata







