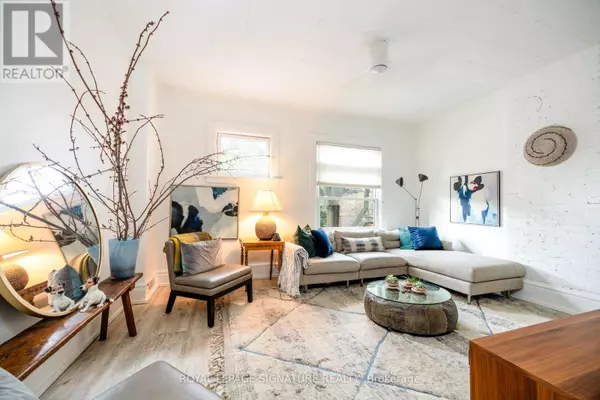
71 HAMILTON STREET Toronto (south Riverdale), ON M4M2C7
4 Beds
4 Baths
2,000 SqFt
UPDATED:
Key Details
Property Type Townhouse
Sub Type Townhouse
Listing Status Active
Purchase Type For Sale
Square Footage 2,000 sqft
Price per Sqft $709
Subdivision South Riverdale
MLS® Listing ID E12456783
Bedrooms 4
Half Baths 2
Property Sub-Type Townhouse
Source Toronto Regional Real Estate Board
Property Description
Location
Province ON
Rooms
Kitchen 2.0
Extra Room 1 Second level 4.72 m X 3.53 m Living room
Extra Room 2 Second level 4.32 m X 3.3 m Kitchen
Extra Room 3 Second level 3.48 m X 2.51 m Office
Extra Room 4 Third level 3.51 m X 2.36 m Bedroom
Extra Room 5 Third level 4.72 m X 3.66 m Primary Bedroom
Extra Room 6 Lower level 5.92 m X 3.3 m Office
Interior
Heating Forced air
Cooling Central air conditioning
Exterior
Parking Features No
View Y/N No
Total Parking Spaces 2
Private Pool No
Building
Story 3
Sewer Sanitary sewer
Others
Ownership Freehold
Virtual Tour https://www.71hamiltonst.com/mls/







