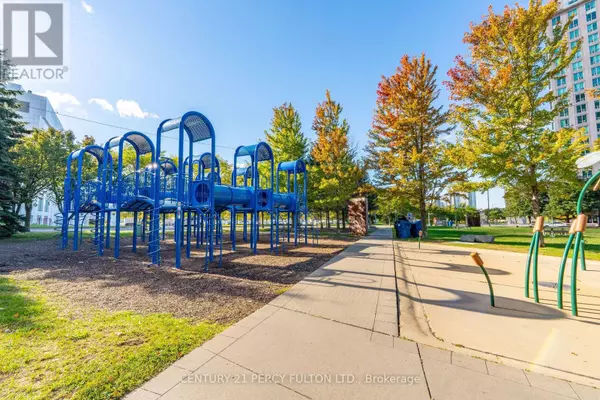
8 Lee Centre DR #1007 Toronto (woburn), ON M1H3H8
4 Beds
2 Baths
1,200 SqFt
UPDATED:
Key Details
Property Type Other Types
Sub Type Condo
Listing Status Active
Purchase Type For Sale
Square Footage 1,200 sqft
Price per Sqft $499
Subdivision Woburn
MLS® Listing ID E12457684
Bedrooms 4
Condo Fees $1,370/mo
Property Sub-Type Condo
Source Toronto Regional Real Estate Board
Property Description
Location
Province ON
Rooms
Kitchen 1.0
Extra Room 1 Flat 7.199 m X 3.48 m Living room
Extra Room 2 Flat 7.199 m X 3.48 m Dining room
Extra Room 3 Flat 3.31 m X 2.42 m Den
Extra Room 4 Flat 3.21 m X 2.67 m Kitchen
Extra Room 5 Flat 3.74 m X 3.43 m Primary Bedroom
Extra Room 6 Flat 2.98 m X 2.95 m Bedroom 2
Interior
Heating Forced air
Cooling Central air conditioning
Flooring Laminate, Ceramic
Exterior
Parking Features Yes
Community Features Pets Allowed With Restrictions
View Y/N No
Total Parking Spaces 1
Private Pool No
Others
Ownership Condominium/Strata
Virtual Tour https://www.8leecentre-1007.com/







