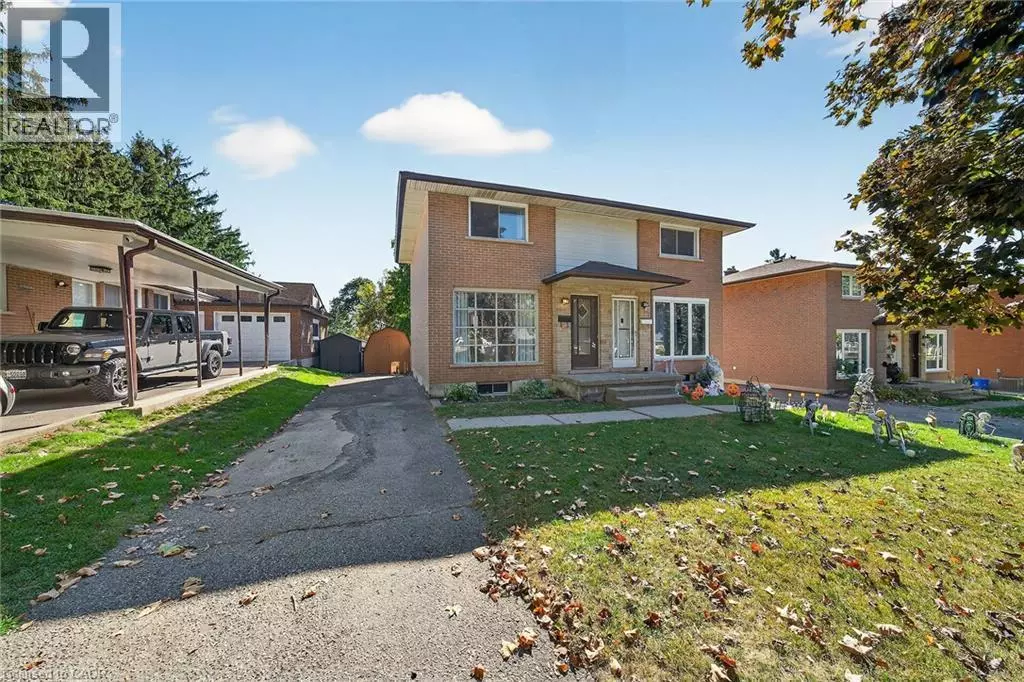
630 PINE Street Cambridge, ON N3H2S8
2 Beds
1 Bath
1,175 SqFt
UPDATED:
Key Details
Property Type Single Family Home
Sub Type Freehold
Listing Status Active
Purchase Type For Sale
Square Footage 1,175 sqft
Price per Sqft $339
Subdivision 50 - Langs Farm/Hilborn Park
MLS® Listing ID 40777005
Style 2 Level
Bedrooms 2
Property Sub-Type Freehold
Source Cornerstone Association of REALTORS®
Property Description
Location
Province ON
Rooms
Kitchen 1.0
Extra Room 1 Second level 11'2'' x 9'0'' Bedroom
Extra Room 2 Second level 11'8'' x 10'5'' Primary Bedroom
Extra Room 3 Second level 7'8'' x 4'5'' 4pc Bathroom
Extra Room 4 Basement 15'4'' x 15'4'' Family room
Extra Room 5 Basement 15'4'' x 12'8'' Laundry room
Extra Room 6 Main level 12'5'' x 12'8'' Living room
Interior
Heating Forced air,
Cooling Central air conditioning
Exterior
Parking Features No
Community Features Quiet Area, School Bus
View Y/N No
Total Parking Spaces 3
Private Pool No
Building
Story 2
Sewer Municipal sewage system
Architectural Style 2 Level
Others
Ownership Freehold
Virtual Tour https://www.myvisuallistings.com/vt/359946







