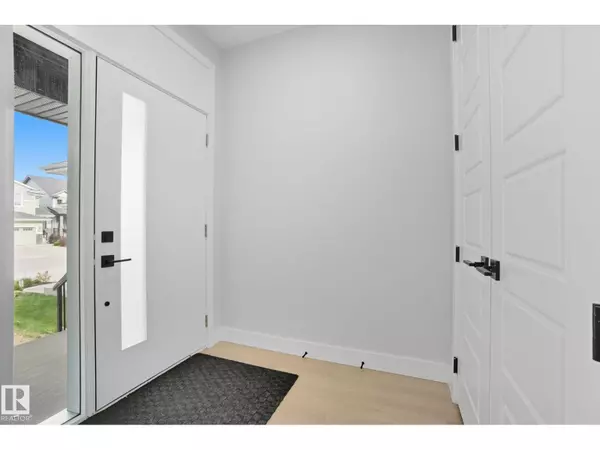
8105 GOURLAY PL NW Edmonton, AB T7T5E9
5 Beds
3 Baths
2,508 SqFt
Open House
Sun Oct 12, 3:00pm - 5:00pm
UPDATED:
Key Details
Property Type Single Family Home
Sub Type Freehold
Listing Status Active
Purchase Type For Sale
Square Footage 2,508 sqft
Price per Sqft $310
Subdivision Granville (Edmonton)
MLS® Listing ID E4461801
Bedrooms 5
Year Built 2025
Lot Size 4,570 Sqft
Acres 0.104925886
Property Sub-Type Freehold
Source REALTORS® Association of Edmonton
Property Description
Location
Province AB
Rooms
Kitchen 1.0
Extra Room 1 Main level 4.5 m X 4.32 m Living room
Extra Room 2 Main level 3.71 m X 2.84 m Dining room
Extra Room 3 Main level 3.27 m X 4.25 m Kitchen
Extra Room 4 Main level 3.07 m X 3.85 m Bedroom 5
Extra Room 5 Upper Level 4.51 m X 4.08 m Family room
Extra Room 6 Upper Level 4.29 m X 4.31 m Primary Bedroom
Interior
Heating Forced air
Fireplaces Type Unknown
Exterior
Parking Features Yes
Fence Fence
View Y/N No
Private Pool No
Building
Story 2
Others
Ownership Freehold







