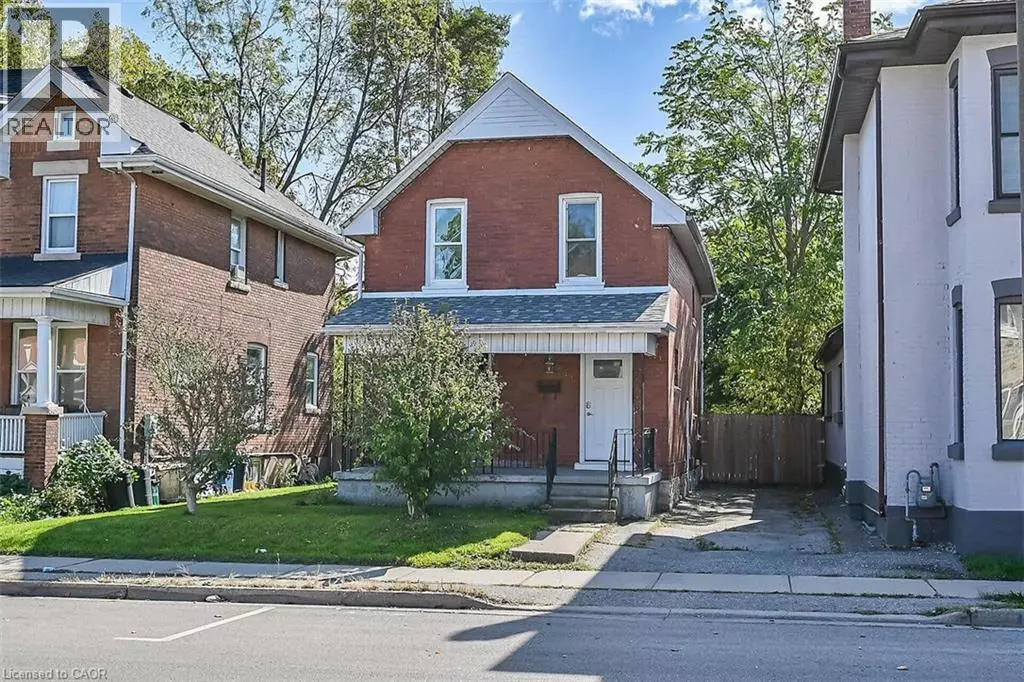
509 COLBORNE Street Brantford, ON N3S3P3
3 Beds
1 Bath
1,103 SqFt
UPDATED:
Key Details
Property Type Single Family Home
Sub Type Freehold
Listing Status Active
Purchase Type For Sale
Square Footage 1,103 sqft
Price per Sqft $471
Subdivision 2050 - Echo Place
MLS® Listing ID 40776972
Style 2 Level
Bedrooms 3
Property Sub-Type Freehold
Source Cornerstone Association of REALTORS®
Property Description
Location
Province ON
Rooms
Kitchen 1.0
Extra Room 1 Second level 12'0'' x 11'5'' Bedroom
Extra Room 2 Second level 5'0'' x 7'4'' 4pc Bathroom
Extra Room 3 Second level 10'8'' x 12'1'' Bedroom
Extra Room 4 Second level 14'9'' x 11'3'' Primary Bedroom
Extra Room 5 Basement 16'11'' x 11'1'' Laundry room
Extra Room 6 Basement 16'11'' x 23'3'' Storage
Interior
Heating Forced air
Cooling Central air conditioning
Exterior
Parking Features No
Community Features High Traffic Area
View Y/N No
Total Parking Spaces 3
Private Pool No
Building
Story 2
Sewer Municipal sewage system
Architectural Style 2 Level
Others
Ownership Freehold
Virtual Tour https://www.myvisuallistings.com/vt/359904







