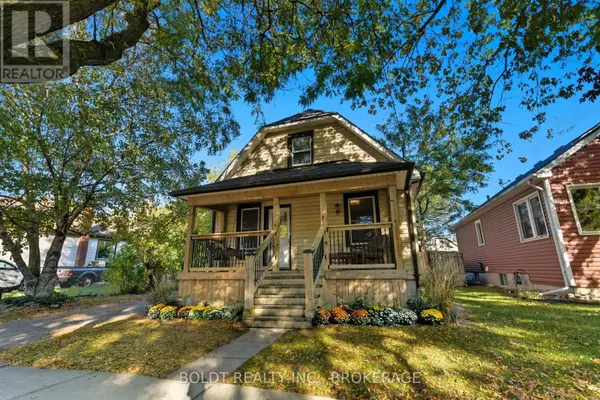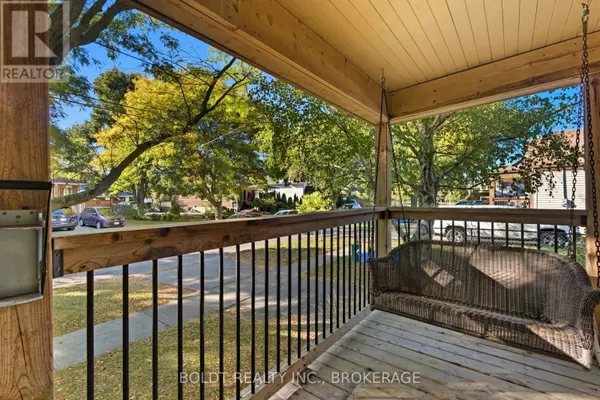
26 CURRIE STREET St. Catharines (facer), ON L2M5M6
3 Beds
3 Baths
1,100 SqFt
UPDATED:
Key Details
Property Type Single Family Home
Sub Type Freehold
Listing Status Active
Purchase Type For Sale
Square Footage 1,100 sqft
Price per Sqft $435
Subdivision 445 - Facer
MLS® Listing ID X12458444
Bedrooms 3
Half Baths 2
Property Sub-Type Freehold
Source Niagara Association of REALTORS®
Property Description
Location
Province ON
Rooms
Kitchen 1.0
Extra Room 1 Second level 4.62 m X 3.25 m Loft
Extra Room 2 Second level 1.9 m X 1.1 m Bathroom
Extra Room 3 Second level 3.25 m X 2.87 m Bedroom
Extra Room 4 Basement 5.13 m X 3.05 m Laundry room
Extra Room 5 Basement 7.01 m X 3.07 m Recreational, Games room
Extra Room 6 Basement 2.82 m X 2.74 m Bedroom 3
Interior
Heating Forced air
Cooling Central air conditioning
Exterior
Parking Features Yes
View Y/N No
Total Parking Spaces 3
Private Pool No
Building
Story 1.5
Sewer Sanitary sewer
Others
Ownership Freehold







