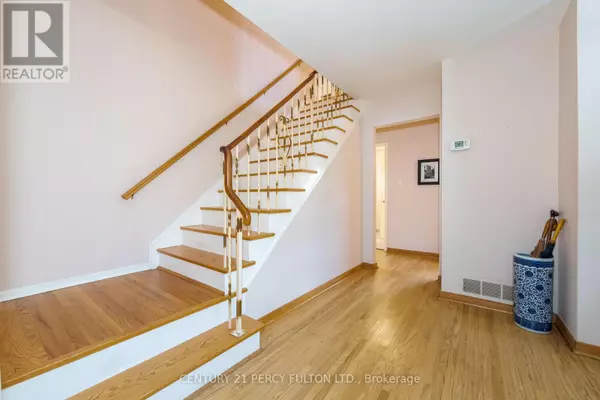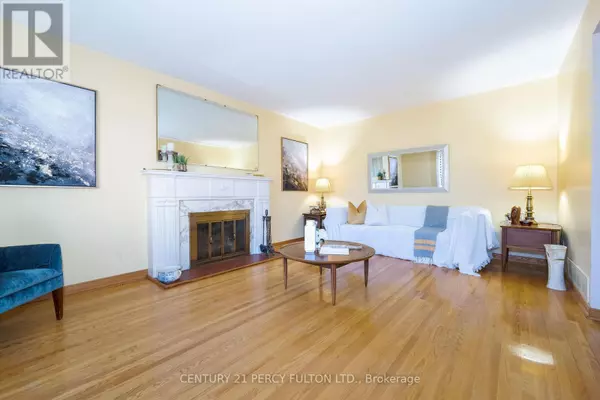
14 FARMINGTON CRESCENT Toronto (tam O'shanter-sullivan), ON M1S1G1
5 Beds
3 Baths
2,000 SqFt
Open House
Sat Oct 25, 2:00pm - 4:00pm
UPDATED:
Key Details
Property Type Single Family Home
Sub Type Freehold
Listing Status Active
Purchase Type For Sale
Square Footage 2,000 sqft
Price per Sqft $690
Subdivision Tam O'Shanter-Sullivan
MLS® Listing ID E12459905
Bedrooms 5
Half Baths 1
Property Sub-Type Freehold
Source Toronto Regional Real Estate Board
Property Description
Location
Province ON
Rooms
Kitchen 1.0
Extra Room 1 Second level 4.41 m X 3.63 m Primary Bedroom
Extra Room 2 Second level 4.2 m X 3.26 m Bedroom 2
Extra Room 3 Second level 3.33 m X 2.95 m Bedroom 3
Extra Room 4 Second level 3.26 m X 2.95 m Bedroom 4
Extra Room 5 Second level 3.1 m X 2.95 m Bedroom 5
Extra Room 6 Basement 5.05 m X 3.27 m Living room
Interior
Heating Forced air
Cooling Central air conditioning
Flooring Hardwood, Laminate, Carpeted, Vinyl
Fireplaces Number 1
Exterior
Parking Features Yes
View Y/N No
Total Parking Spaces 4
Private Pool No
Building
Story 2
Sewer Sanitary sewer
Others
Ownership Freehold
Virtual Tour https://spotlight.century21.ca/toronto-real-estate/14-farmington-crescent







