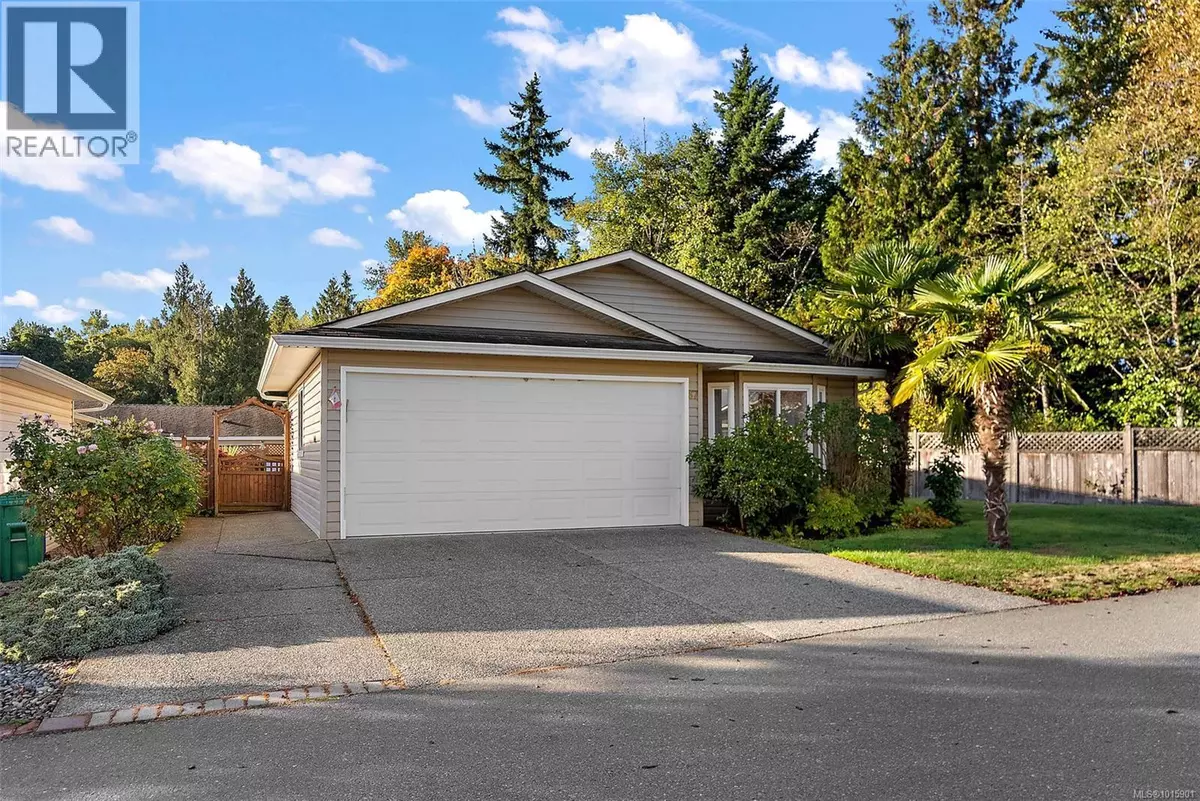
7570 Tetayut RD #87 Central Saanich, BC V8M2H4
2 Beds
2 Baths
2,490 SqFt
Open House
Sat Oct 18, 2:00pm - 4:00pm
Sun Oct 19, 2:30pm - 4:00pm
UPDATED:
Key Details
Property Type Single Family Home
Sub Type Leasehold
Listing Status Active
Purchase Type For Sale
Square Footage 2,490 sqft
Price per Sqft $222
Subdivision Hawthorne Village Mhp
MLS® Listing ID 1015901
Style Other
Bedrooms 2
Condo Fees $836/mo
Year Built 2004
Lot Size 4,036 Sqft
Acres 4036.0
Property Sub-Type Leasehold
Source Victoria Real Estate Board
Property Description
Location
Province BC
Zoning Residential
Rooms
Kitchen 1.0
Extra Room 1 Main level 13' x 12' Patio
Extra Room 2 Main level 23' x 11' Patio
Extra Room 3 Main level 7' x 9' Laundry room
Extra Room 4 Main level 4-Piece Ensuite
Extra Room 5 Main level 12' x 17' Bedroom
Extra Room 6 Main level 3-Piece Bathroom
Interior
Heating Baseboard heaters,
Cooling None
Exterior
Parking Features No
Community Features Pets Allowed With Restrictions, Age Restrictions
View Y/N No
Total Parking Spaces 4
Private Pool No
Building
Architectural Style Other
Others
Ownership Leasehold
Acceptable Financing Monthly
Listing Terms Monthly
Virtual Tour https://sites.listvt.com/877570tetayutroad







