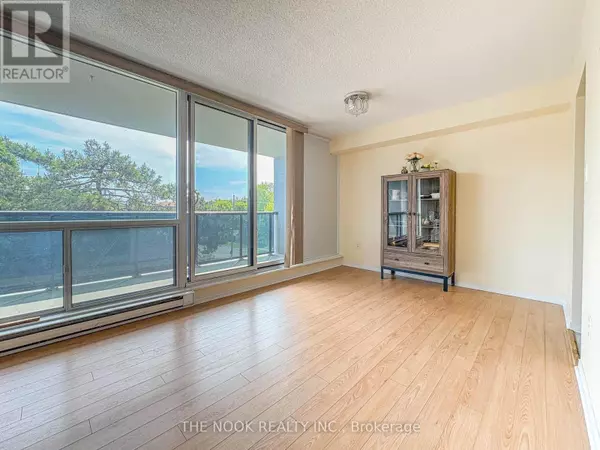
454 centre ST #406 Oshawa (central), ON L1H4C2
2 Beds
1 Bath
900 SqFt
UPDATED:
Key Details
Property Type Condo
Sub Type Condominium/Strata
Listing Status Active
Purchase Type For Rent
Square Footage 900 sqft
Subdivision Central
MLS® Listing ID E12460572
Bedrooms 2
Property Sub-Type Condominium/Strata
Source Central Lakes Association of REALTORS®
Property Description
Location
Province ON
Rooms
Kitchen 1.0
Extra Room 1 Lower level 5.61 m X 3.94 m Primary Bedroom
Extra Room 2 Lower level 5.71 m X 3.57 m Bedroom 2
Extra Room 3 Lower level 2.63 m X 2.63 m Laundry room
Extra Room 4 Lower level 2.5 m X 3 m Bathroom
Extra Room 5 Main level 11.25 m X 9.18 m Kitchen
Extra Room 6 Main level 7 m X 3.94 m Living room
Interior
Heating Baseboard heaters
Cooling Wall unit
Flooring Ceramic
Exterior
Parking Features Yes
Community Features Pets not Allowed
View Y/N No
Total Parking Spaces 1
Private Pool No
Building
Story 2
Others
Ownership Condominium/Strata
Acceptable Financing Monthly
Listing Terms Monthly







