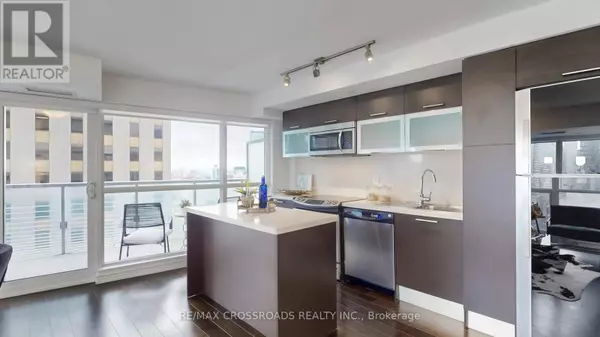
386 Yonge ST #1602 Toronto (bay Street Corridor), ON M5B0A5
3 Beds
2 Baths
1,000 SqFt
UPDATED:
Key Details
Property Type Condo
Sub Type Condominium/Strata
Listing Status Active
Purchase Type For Sale
Square Footage 1,000 sqft
Price per Sqft $889
Subdivision Bay Street Corridor
MLS® Listing ID C12460630
Bedrooms 3
Condo Fees $935/mo
Property Sub-Type Condominium/Strata
Source Toronto Regional Real Estate Board
Property Description
Location
Province ON
Rooms
Kitchen 1.0
Extra Room 1 Ground level 5.6 m X 5.06 m Living room
Extra Room 2 Ground level 5.6 m X 5.06 m Dining room
Extra Room 3 Ground level 5.6 m X 5.06 m Kitchen
Extra Room 4 Ground level 3.66 m X 2.75 m Bedroom 2
Extra Room 5 Ground level 2.55 m X 1.85 m Den
Extra Room 6 Ground level 1.6 m X 1.2 m Foyer
Interior
Cooling Central air conditioning
Flooring Hardwood
Exterior
Parking Features Yes
View Y/N No
Total Parking Spaces 1
Private Pool No
Others
Ownership Condominium/Strata
Virtual Tour https://www.winsold.com/tour/431032







