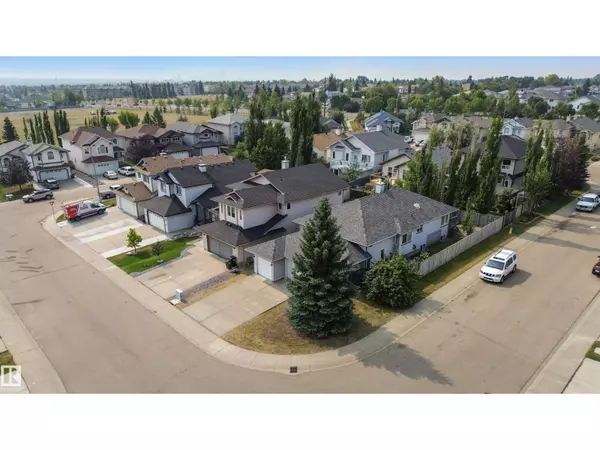
15216 49 ST NW Edmonton, AB T5Y3C1
5 Beds
3 Baths
1,633 SqFt
UPDATED:
Key Details
Property Type Single Family Home
Sub Type Freehold
Listing Status Active
Purchase Type For Sale
Square Footage 1,633 sqft
Price per Sqft $348
Subdivision Miller
MLS® Listing ID E4461988
Style Bi-level
Bedrooms 5
Half Baths 1
Year Built 2003
Property Sub-Type Freehold
Source REALTORS® Association of Edmonton
Property Description
Location
Province AB
Rooms
Kitchen 1.0
Extra Room 1 Basement 4.9 m X 4.63 m Laundry room
Extra Room 2 Basement 3.61 m X 3.39 m Bedroom 5
Extra Room 3 Basement 4.45 m X 3.43 m Bedroom 6
Extra Room 4 Basement 10.34 z 4.5 Recreation room
Extra Room 5 Main level 4.67 m X 4.89 m Living room
Extra Room 6 Main level 3.68 m X 2.92 m Dining room
Interior
Heating Forced air
Fireplaces Type Corner
Exterior
Parking Features Yes
Fence Fence
View Y/N No
Private Pool No
Building
Architectural Style Bi-level
Others
Ownership Freehold







