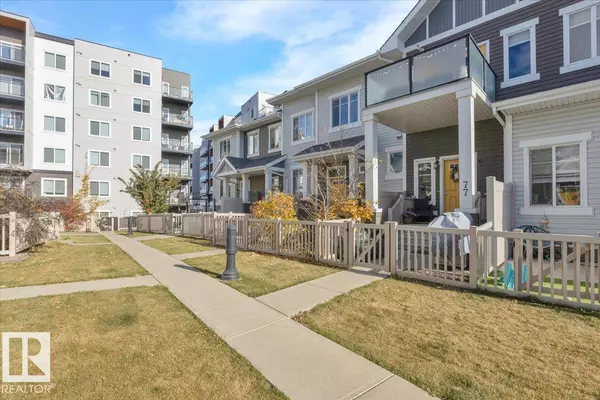
#77 2905 141 ST SW Edmonton, AB T6W3M4
2 Beds
1 Bath
809 SqFt
UPDATED:
Key Details
Property Type Townhouse
Sub Type Townhouse
Listing Status Active
Purchase Type For Sale
Square Footage 809 sqft
Price per Sqft $357
Subdivision Chappelle Area
MLS® Listing ID E4462009
Bedrooms 2
Condo Fees $229/mo
Year Built 2016
Property Sub-Type Townhouse
Source REALTORS® Association of Edmonton
Property Description
Location
Province AB
Rooms
Kitchen 1.0
Extra Room 1 Main level 3.18 m x Measurements not available Living room
Extra Room 2 Main level 2.46 m x Measurements not available Dining room
Extra Room 3 Main level 3.09 m x Measurements not available Kitchen
Extra Room 4 Main level 3.25 m x Measurements not available Primary Bedroom
Extra Room 5 Main level 3.04 m x Measurements not available Bedroom 2
Interior
Heating Forced air
Exterior
Parking Features Yes
Community Features Lake Privileges
View Y/N No
Private Pool No
Building
Story 2
Others
Ownership Condominium/Strata
Virtual Tour https://youriguide.com/embed/77_2905_141_st_sw_edmonton_ab?unbranded=1&bgcolor=FFFFFF







