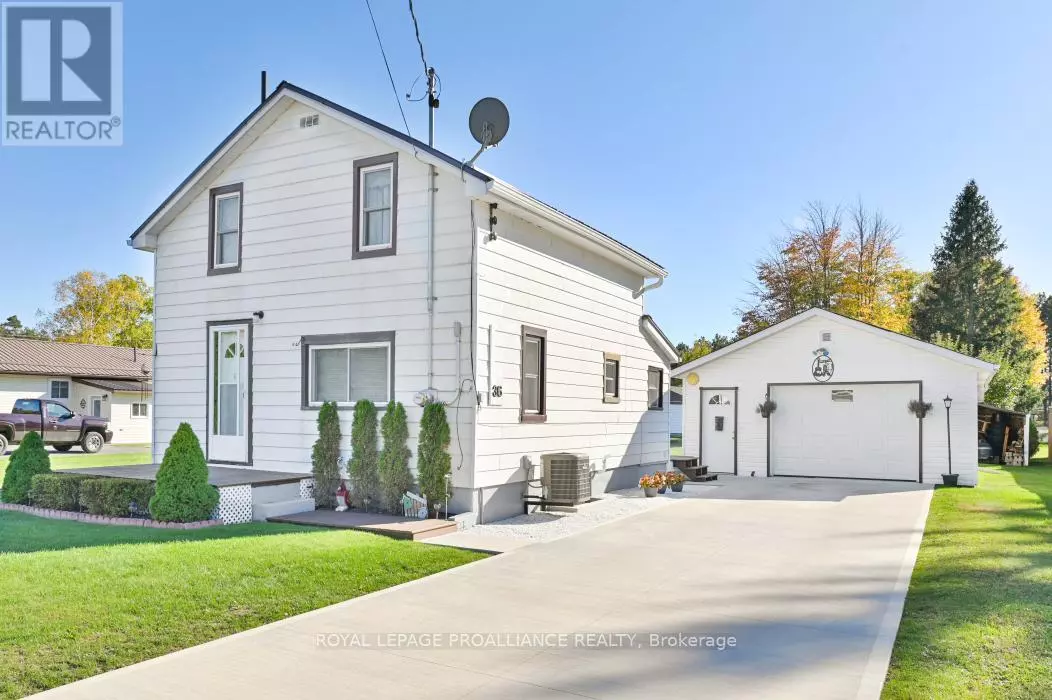
36 JONES STREET Addington Highlands (addington Highlands), ON K0H1P0
2 Beds
1 Bath
700 SqFt
UPDATED:
Key Details
Property Type Single Family Home
Sub Type Freehold
Listing Status Active
Purchase Type For Sale
Square Footage 700 sqft
Price per Sqft $457
Subdivision 62 - Addington Highlands
MLS® Listing ID X12461304
Bedrooms 2
Property Sub-Type Freehold
Source Central Lakes Association of REALTORS®
Property Description
Location
Province ON
Rooms
Kitchen 1.0
Extra Room 1 Second level 2.91 m X 2.87 m Bedroom
Extra Room 2 Second level 2.92 m X 2.9 m Bedroom
Extra Room 3 Second level 4.24 m X 2.91 m Office
Extra Room 4 Second level 1.52 m X 2.88 m Bathroom
Extra Room 5 Basement 5.86 m X 5.86 m Utility room
Extra Room 6 Main level 2.87 m X 5.02 m Kitchen
Interior
Heating Forced air
Cooling Central air conditioning
Exterior
Parking Features Yes
Community Features Community Centre, School Bus
View Y/N No
Total Parking Spaces 6
Private Pool No
Building
Story 2
Sewer Septic System
Others
Ownership Freehold
Virtual Tour https://www.londonhousephoto.ca/36-jones-street-flinton/?ub=true







