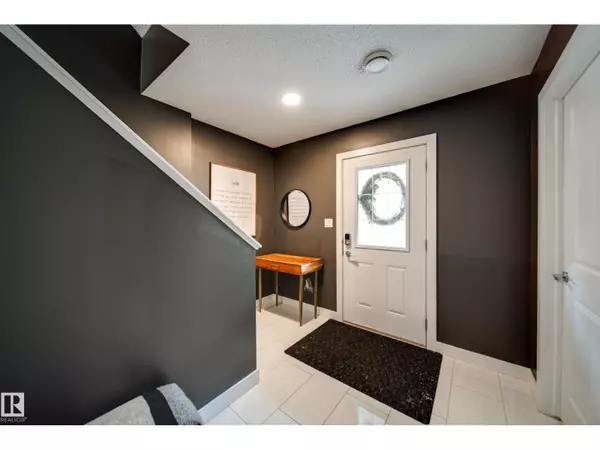
#42 2922 MAPLE WY NW Edmonton, AB T5T1A5
3 Beds
3 Baths
1,540 SqFt
Open House
Sat Oct 18, 1:00pm - 3:00pm
UPDATED:
Key Details
Property Type Townhouse
Sub Type Townhouse
Listing Status Active
Purchase Type For Sale
Square Footage 1,540 sqft
Price per Sqft $210
Subdivision Maple Crest
MLS® Listing ID E4462100
Bedrooms 3
Half Baths 1
Condo Fees $269/mo
Year Built 2020
Property Sub-Type Townhouse
Source REALTORS® Association of Edmonton
Property Description
Location
Province AB
Rooms
Kitchen 1.0
Extra Room 1 Main level 4.72 m X 3.93 m Living room
Extra Room 2 Main level 3.63 m X 3.11 m Dining room
Extra Room 3 Main level 3.78 m X 2.85 m Kitchen
Extra Room 4 Main level 1.04 m X 0.94 m Laundry room
Extra Room 5 Upper Level 4.25 m X 3.35 m Primary Bedroom
Extra Room 6 Upper Level 2.75 m X 2.73 m Bedroom 2
Interior
Heating Forced air
Cooling Central air conditioning
Exterior
Parking Features Yes
View Y/N No
Private Pool No
Building
Story 2
Others
Ownership Condominium/Strata







