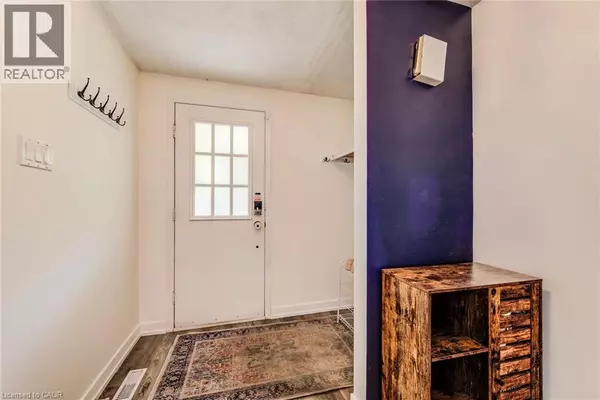
98 ROLLING MEADOWS Drive Kitchener, ON N2N1T6
3 Beds
2 Baths
1,978 SqFt
Open House
Sat Oct 18, 12:00pm - 2:00pm
UPDATED:
Key Details
Property Type Single Family Home
Sub Type Freehold
Listing Status Active
Purchase Type For Sale
Square Footage 1,978 sqft
Price per Sqft $366
Subdivision 337 - Forest Heights
MLS® Listing ID 40778834
Style 2 Level
Bedrooms 3
Half Baths 1
Year Built 1978
Property Sub-Type Freehold
Source Cornerstone Association of REALTORS®
Property Description
Location
Province ON
Rooms
Kitchen 1.0
Extra Room 1 Second level Measurements not available 4pc Bathroom
Extra Room 2 Second level 13'0'' x 9'1'' Bedroom
Extra Room 3 Second level 11'3'' x 8'11'' Bedroom
Extra Room 4 Second level 18'4'' x 10'8'' Primary Bedroom
Extra Room 5 Basement 17'3'' x 12'7'' Utility room
Extra Room 6 Basement 17'3'' x 20'11'' Recreation room
Interior
Heating Forced air,
Cooling Central air conditioning
Fireplaces Number 1
Exterior
Parking Features Yes
Fence Fence
Community Features Quiet Area, Community Centre
View Y/N Yes
View City view
Total Parking Spaces 3
Private Pool No
Building
Story 2
Sewer Municipal sewage system
Architectural Style 2 Level
Others
Ownership Freehold
Virtual Tour https://www.wattyway.ca/multimedia/98-rolling-meadows-dr-/







