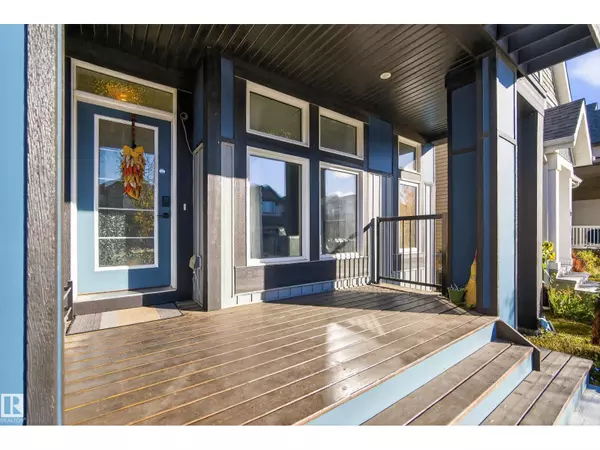
1011 DANIELS LO SW Edmonton, AB T6W4C9
3 Beds
3 Baths
1,606 SqFt
UPDATED:
Key Details
Property Type Single Family Home
Sub Type Freehold
Listing Status Active
Purchase Type For Sale
Square Footage 1,606 sqft
Price per Sqft $323
Subdivision Desrochers Area
MLS® Listing ID E4462124
Bedrooms 3
Half Baths 1
Year Built 2021
Lot Size 2,899 Sqft
Acres 0.06657019
Property Sub-Type Freehold
Source REALTORS® Association of Edmonton
Property Description
Location
Province AB
Rooms
Kitchen 1.0
Extra Room 1 Main level Measurements not available Living room
Extra Room 2 Main level Measurements not available Dining room
Extra Room 3 Main level Measurements not available Kitchen
Extra Room 4 Upper Level Measurements not available Primary Bedroom
Extra Room 5 Upper Level Measurements not available Bedroom 2
Extra Room 6 Upper Level Measurements not available Bedroom 3
Interior
Heating Forced air
Exterior
Parking Features Yes
Fence Fence
View Y/N No
Private Pool No
Building
Story 2
Others
Ownership Freehold
Virtual Tour https://unbranded.youriguide.com/1011_daniels_loop_sw_edmonton_ab/







