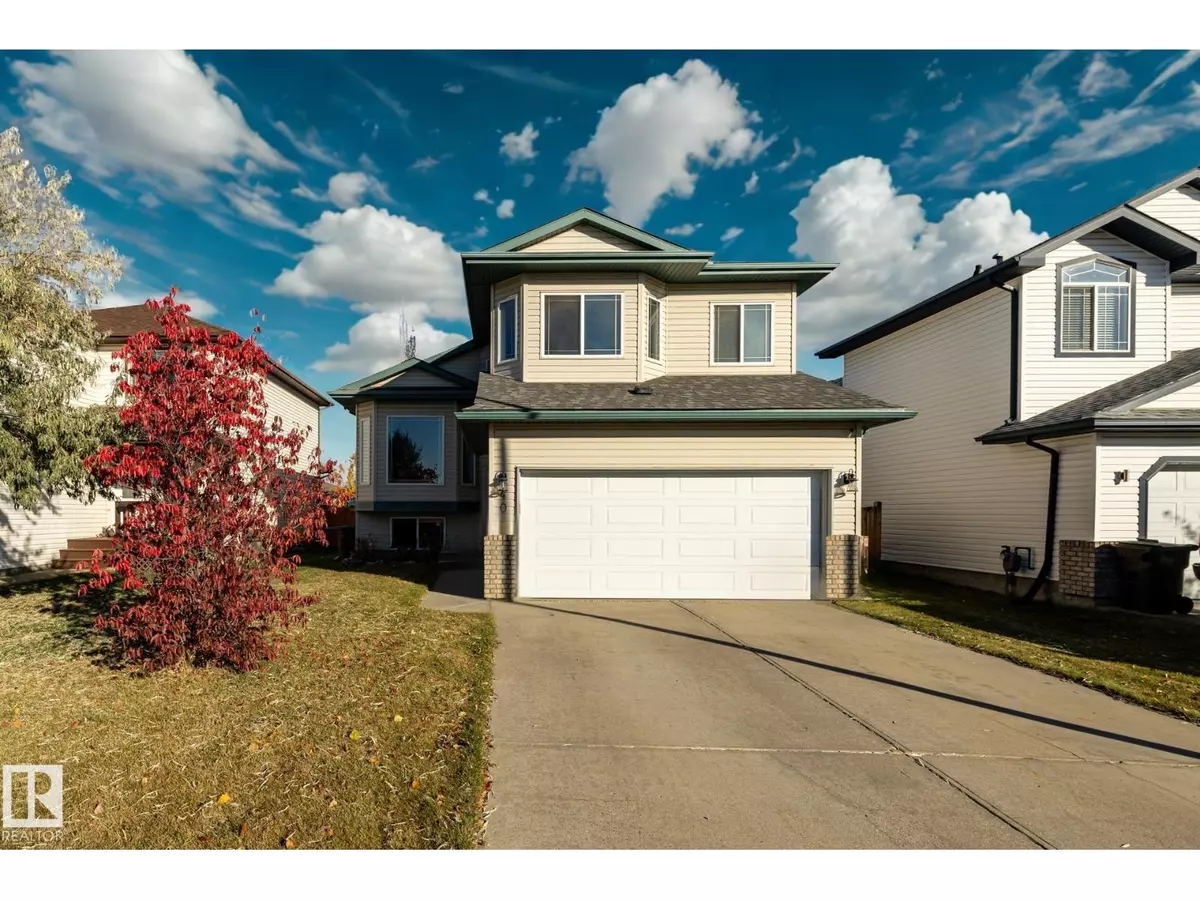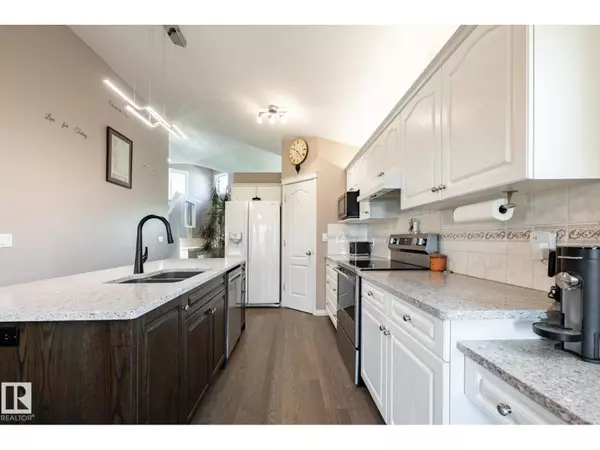
40 DEER PARK BV Spruce Grove, AB T7X3J6
4 Beds
3 Baths
1,534 SqFt
UPDATED:
Key Details
Property Type Single Family Home
Sub Type Freehold
Listing Status Active
Purchase Type For Sale
Square Footage 1,534 sqft
Price per Sqft $358
Subdivision Deer Park_Spgr
MLS® Listing ID E4462149
Style Bi-level
Bedrooms 4
Year Built 2000
Lot Size 5,180 Sqft
Acres 0.118916996
Property Sub-Type Freehold
Source REALTORS® Association of Edmonton
Property Description
Location
Province AB
Rooms
Kitchen 1.0
Extra Room 1 Basement 2.71 m X 3.78 m Den
Extra Room 2 Basement 3.32 m X 3.63 m Bedroom 4
Extra Room 3 Basement 5.05 m X 6.52 m Recreation room
Extra Room 4 Main level 3.18 m X 4.72 m Living room
Extra Room 5 Main level 3.59 m X 3.4 m Dining room
Extra Room 6 Main level 3.59 m X 4.26 m Kitchen
Interior
Heating Forced air
Cooling Central air conditioning
Fireplaces Type Unknown
Exterior
Parking Features Yes
Fence Fence
View Y/N No
Private Pool No
Building
Architectural Style Bi-level
Others
Ownership Freehold







