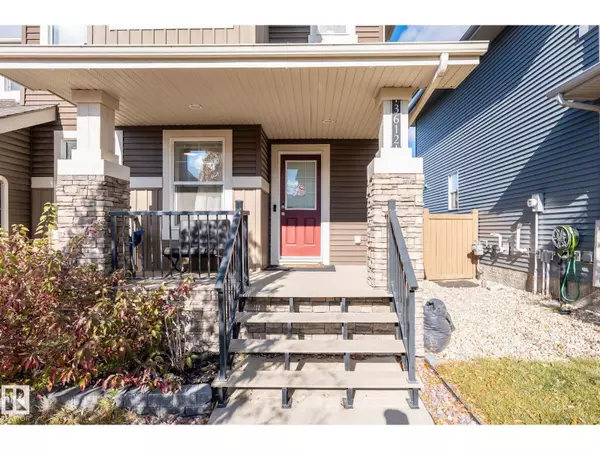REQUEST A TOUR If you would like to see this home without being there in person, select the "Virtual Tour" option and your agent will contact you to discuss available opportunities.
In-PersonVirtual Tour

$ 434,600
Est. payment /mo
New
3612 weidle bend SW SW Edmonton, AB T6X1A3
3 Beds
3 Baths
1,505 SqFt
UPDATED:
Key Details
Property Type Single Family Home
Sub Type Freehold
Listing Status Active
Purchase Type For Sale
Square Footage 1,505 sqft
Price per Sqft $288
Subdivision Walker
MLS® Listing ID E4462145
Bedrooms 3
Half Baths 1
Year Built 2014
Property Sub-Type Freehold
Source REALTORS® Association of Edmonton
Property Description
Stylish 3-Bedroom Half Duplex with Potential side entrance .Step into comfort and opportunity with this beautifully maintained half duplex — perfect for families, investors, or first-time buyers. Open-Concept Layout, Bright and airy main floor with seamless flow between kitchen, dining, and living areas. All bedrooms are generously sized, offering comfort and flexibility for growing families or home offices. Two and a half Bathrooms which Includes a convenient powder room on the main floor and two full baths upstairs. Second-Floor Laundry, No more hauling laundry up and down stairs — enjoy the ease of upstairs laundry. Air Conditioning, Stay cool and comfortable all summer long. Double Detached Garage: Plenty of room for vehicles, storage, or a workshop. Close to schools, parks, shopping, and public transit. (id:24570)
Location
Province AB
Rooms
Kitchen 0.0
Extra Room 1 Upper Level Measurements not available Primary Bedroom
Extra Room 2 Upper Level Measurements not available Bedroom 2
Extra Room 3 Upper Level Measurements not available Bedroom 3
Interior
Heating Forced air
Cooling Central air conditioning
Exterior
Parking Features Yes
Community Features Lake Privileges
View Y/N No
Private Pool No
Building
Story 2
Others
Ownership Freehold
Virtual Tour https://foundry.aryeo.com/api/zip







