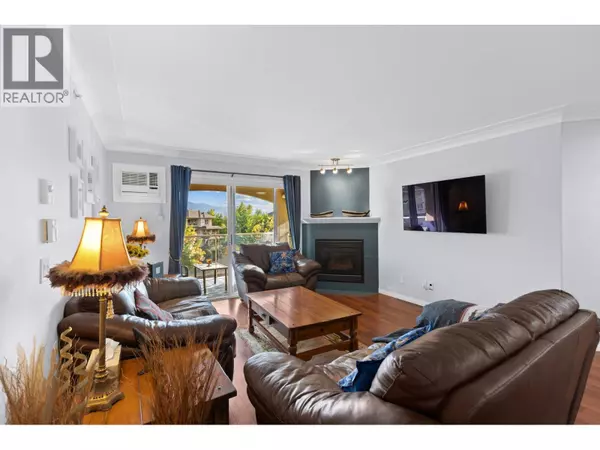
1964 Enterprise WAY #403 Kelowna, BC V1Y9S5
2 Beds
2 Baths
1,033 SqFt
UPDATED:
Key Details
Property Type Single Family Home
Sub Type Strata
Listing Status Active
Purchase Type For Sale
Square Footage 1,033 sqft
Price per Sqft $513
Subdivision Glenmore
MLS® Listing ID 10365869
Bedrooms 2
Condo Fees $429/mo
Year Built 1997
Property Sub-Type Strata
Source Association of Interior REALTORS®
Property Description
Location
Province BC
Zoning Unknown
Rooms
Kitchen 1.0
Extra Room 1 Main level 9'9'' x 10'5'' Dining room
Extra Room 2 Main level 10' x 13'2'' Bedroom
Extra Room 3 Main level 15'7'' x 22'3'' Living room
Extra Room 4 Main level 11'1'' x 12'7'' Primary Bedroom
Extra Room 5 Main level Measurements not available 3pc Bathroom
Extra Room 6 Main level Measurements not available 4pc Bathroom
Interior
Cooling Wall unit
Flooring Laminate, Tile
Fireplaces Number 1
Fireplaces Type Unknown
Exterior
Parking Features Yes
View Y/N No
Roof Type Unknown
Total Parking Spaces 1
Private Pool Yes
Building
Story 1
Sewer Municipal sewage system
Others
Ownership Strata
Virtual Tour https://unbranded.visithome.ai/GF73YS4rAmwzoFtuck3ai5?mu=ft







