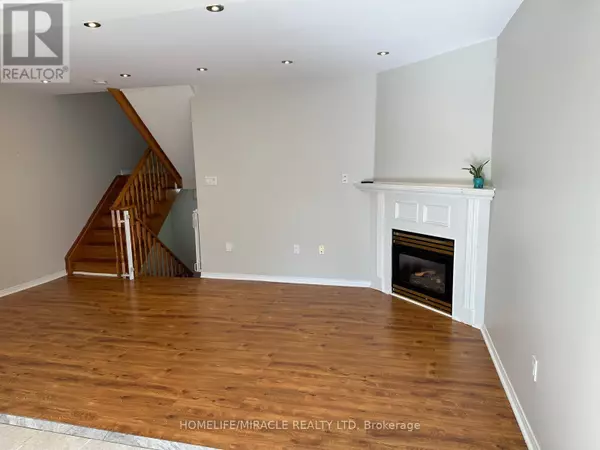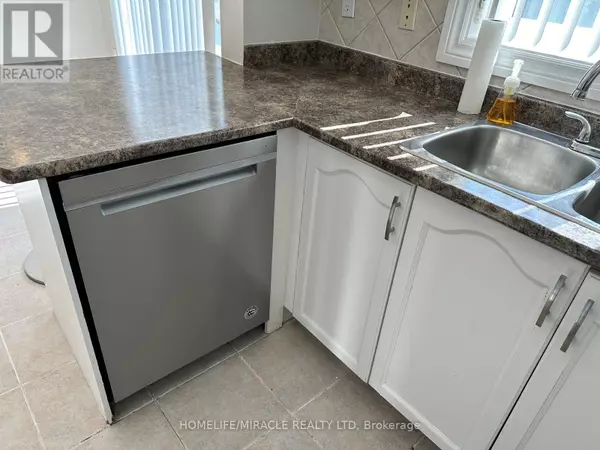
1588 South Parade CT #67 Mississauga (east Credit), ON L5M6E7
4 Beds
3 Baths
1,200 SqFt
UPDATED:
Key Details
Property Type Townhouse
Sub Type Townhouse
Listing Status Active
Purchase Type For Sale
Square Footage 1,200 sqft
Price per Sqft $724
Subdivision East Credit
MLS® Listing ID W12463680
Bedrooms 4
Half Baths 1
Condo Fees $518/mo
Property Sub-Type Townhouse
Source Toronto Regional Real Estate Board
Property Description
Location
Province ON
Rooms
Kitchen 1.0
Extra Room 1 Second level 5.25 m X 3.5 m Primary Bedroom
Extra Room 2 Second level 3.75 m X 2.5 m Bedroom 2
Extra Room 3 Second level 3.25 m X 2.6 m Bedroom 3
Extra Room 4 Basement 4.85 m X 2.65 m Bedroom 4
Extra Room 5 Main level 5.32 m X 3 m Living room
Extra Room 6 Main level 2.85 m X 2.05 m Dining room
Interior
Heating Forced air
Cooling Central air conditioning
Flooring Hardwood, Ceramic
Exterior
Parking Features Yes
Community Features Pet Restrictions
View Y/N No
Total Parking Spaces 2
Private Pool No
Building
Story 2
Others
Ownership Condominium/Strata







