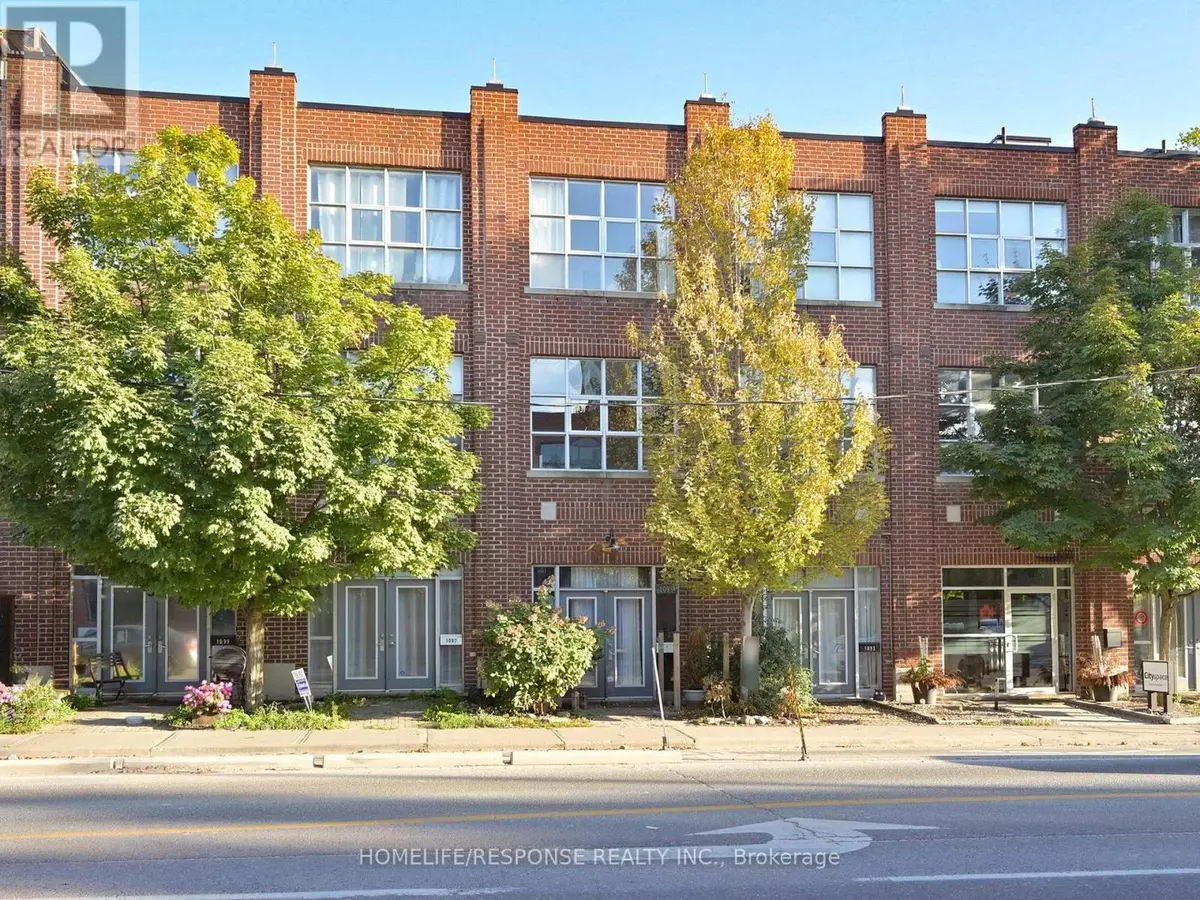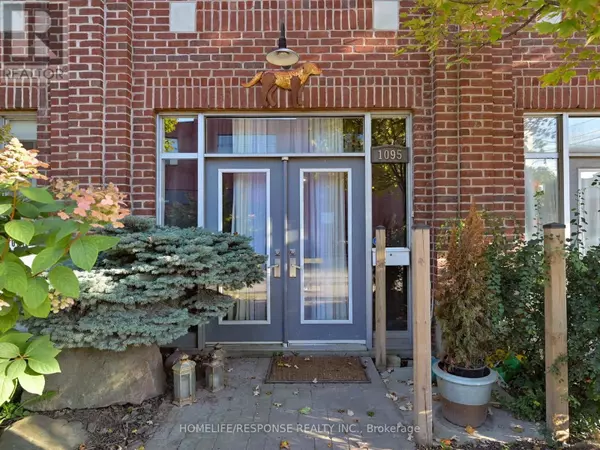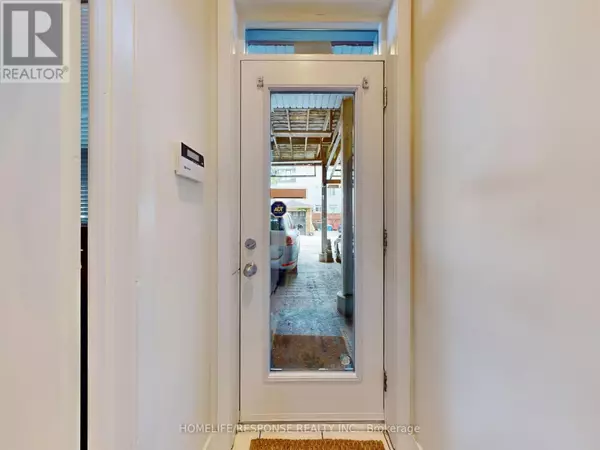
1095 DUNDAS STREET E Toronto (south Riverdale), ON M4M1R9
3 Beds
2 Baths
1,500 SqFt
Open House
Sat Oct 25, 1:00pm - 4:00pm
UPDATED:
Key Details
Property Type Townhouse
Sub Type Townhouse
Listing Status Active
Purchase Type For Sale
Square Footage 1,500 sqft
Price per Sqft $879
Subdivision South Riverdale
MLS® Listing ID E12463748
Bedrooms 3
Property Sub-Type Townhouse
Source Toronto Regional Real Estate Board
Property Description
Location
Province ON
Rooms
Kitchen 2.0
Extra Room 1 Second level 4.35 m X 3.63 m Living room
Extra Room 2 Second level 4.12 m X 3.63 m Dining room
Extra Room 3 Second level 5.26 m X 3.63 m Kitchen
Extra Room 4 Second level 4.52 m X 3.57 m Primary Bedroom
Extra Room 5 Second level 3.66 m X 3.45 m Bedroom 2
Extra Room 6 Lower level 4.36 m X 3.53 m Bedroom 3
Interior
Heating Forced air
Cooling Central air conditioning
Flooring Hardwood, Carpeted
Exterior
Parking Features Yes
View Y/N No
Total Parking Spaces 1
Private Pool No
Building
Story 3
Sewer Sanitary sewer
Others
Ownership Freehold







