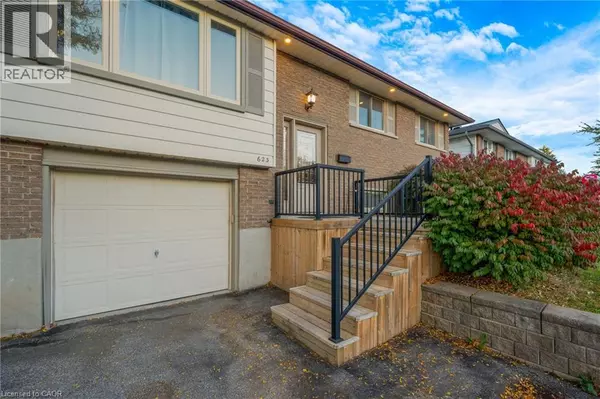
623 PIONEER Drive Kitchener, ON N2P1L7
4 Beds
2 Baths
2,017 SqFt
UPDATED:
Key Details
Property Type Single Family Home
Sub Type Freehold
Listing Status Active
Purchase Type For Sale
Square Footage 2,017 sqft
Price per Sqft $297
Subdivision 335 - Pioneer Park/Doon/Wyldwoods
MLS® Listing ID 40779318
Style Raised bungalow
Bedrooms 4
Half Baths 1
Year Built 1977
Property Sub-Type Freehold
Source Cornerstone Association of REALTORS®
Property Description
Location
Province ON
Rooms
Kitchen 1.0
Extra Room 1 Basement 13'1'' x 17'1'' Family room
Extra Room 2 Basement 8'11'' x 8'5'' Bedroom
Extra Room 3 Basement 2'8'' x 5'6'' 2pc Bathroom
Extra Room 4 Main level 10'1'' x 5'0'' 4pc Bathroom
Extra Room 5 Main level 11'9'' x 8'6'' Bedroom
Extra Room 6 Main level 11'9'' x 8'7'' Bedroom
Interior
Heating Forced air
Cooling Central air conditioning
Exterior
Parking Features Yes
Fence Fence
Community Features Community Centre, School Bus
View Y/N No
Total Parking Spaces 5
Private Pool No
Building
Story 1
Sewer Municipal sewage system
Architectural Style Raised bungalow
Others
Ownership Freehold
Virtual Tour https://youriguide.com/d17jy_623_pioneer_dr_kitchener_on/







