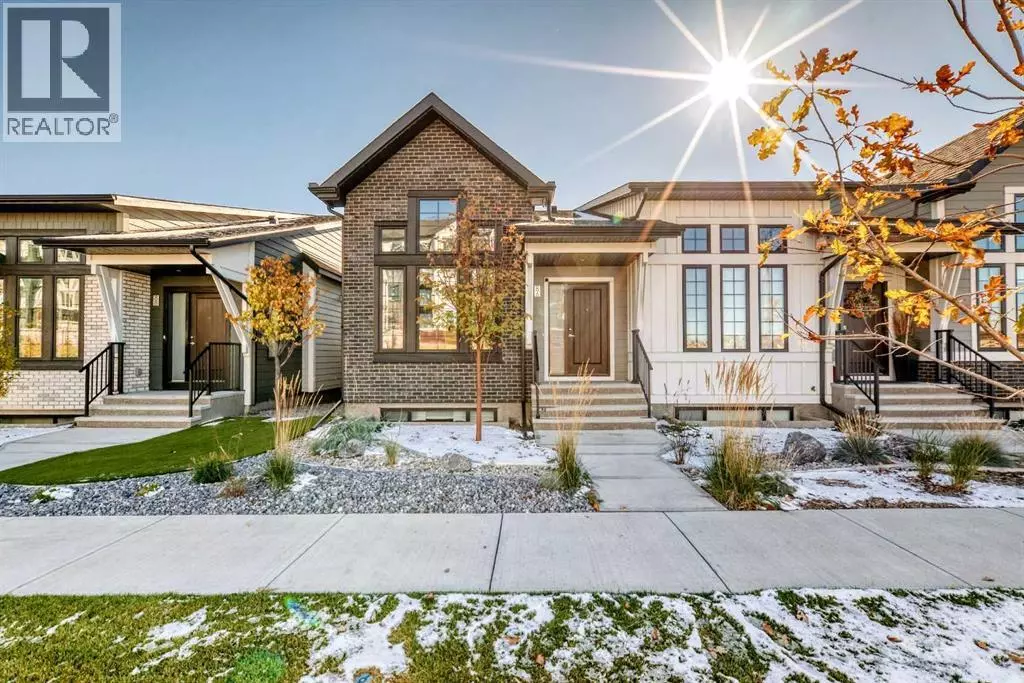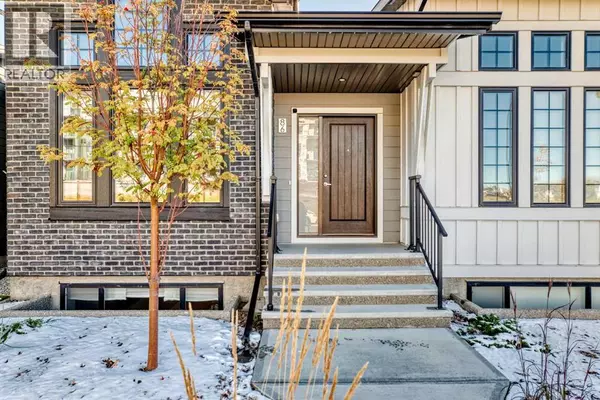
86 Wolf Crescent Okotoks, AB T1S5X1
3 Beds
3 Baths
1,021 SqFt
Open House
Sat Oct 25, 1:00pm - 4:00pm
UPDATED:
Key Details
Property Type Townhouse
Sub Type Townhouse
Listing Status Active
Purchase Type For Sale
Square Footage 1,021 sqft
Price per Sqft $614
Subdivision Wedderburn
MLS® Listing ID A2264498
Style Bungalow
Bedrooms 3
Half Baths 1
Year Built 2024
Lot Size 2,650 Sqft
Acres 0.060842287
Property Sub-Type Townhouse
Source Calgary Real Estate Board
Property Description
Location
Province AB
Rooms
Kitchen 1.0
Extra Room 1 Basement 22.00 Ft x 18.50 Ft Recreational, Games room
Extra Room 2 Basement 8.33 Ft x 4.92 Ft 4pc Bathroom
Extra Room 3 Basement 11.92 Ft x 8.83 Ft Bedroom
Extra Room 4 Basement 12.00 Ft x 9.25 Ft Bedroom
Extra Room 5 Basement 7.25 Ft x 5.75 Ft Furnace
Extra Room 6 Main level 5.92 Ft x 7.08 Ft Other
Interior
Heating Forced air,
Cooling Central air conditioning
Flooring Carpeted, Other, Vinyl Plank
Fireplaces Number 1
Exterior
Parking Features Yes
Garage Spaces 2.0
Garage Description 2
Fence Fence
View Y/N No
Total Parking Spaces 2
Private Pool No
Building
Lot Description Landscaped, Lawn
Story 1
Architectural Style Bungalow
Others
Ownership Freehold







