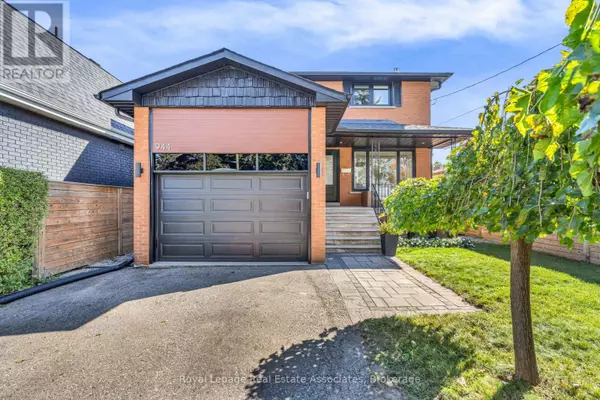
944 TENTH STREET Mississauga (lakeview), ON L5E1T2
3 Beds
3 Baths
1,500 SqFt
UPDATED:
Key Details
Property Type Single Family Home
Sub Type Freehold
Listing Status Active
Purchase Type For Sale
Square Footage 1,500 sqft
Price per Sqft $865
Subdivision Lakeview
MLS® Listing ID W12464920
Bedrooms 3
Half Baths 1
Property Sub-Type Freehold
Source Toronto Regional Real Estate Board
Property Description
Location
Province ON
Rooms
Kitchen 1.0
Extra Room 1 Second level 4.32 m X 3.89 m Primary Bedroom
Extra Room 2 Second level 4.37 m X 3.61 m Bedroom 2
Extra Room 3 Second level 3.61 m X 3.33 m Bedroom 3
Extra Room 4 Lower level 8.2 m X 4.34 m Recreational, Games room
Extra Room 5 Main level 4.75 m X 3.28 m Living room
Extra Room 6 Main level 3.48 m X 2.74 m Dining room
Interior
Heating Forced air
Cooling Central air conditioning
Flooring Hardwood, Parquet, Laminate
Exterior
Parking Features Yes
View Y/N No
Total Parking Spaces 5
Private Pool No
Building
Story 2
Sewer Sanitary sewer
Others
Ownership Freehold
Virtual Tour https://propertyspaces.aryeo.com/sites/bezbknx/unbranded







