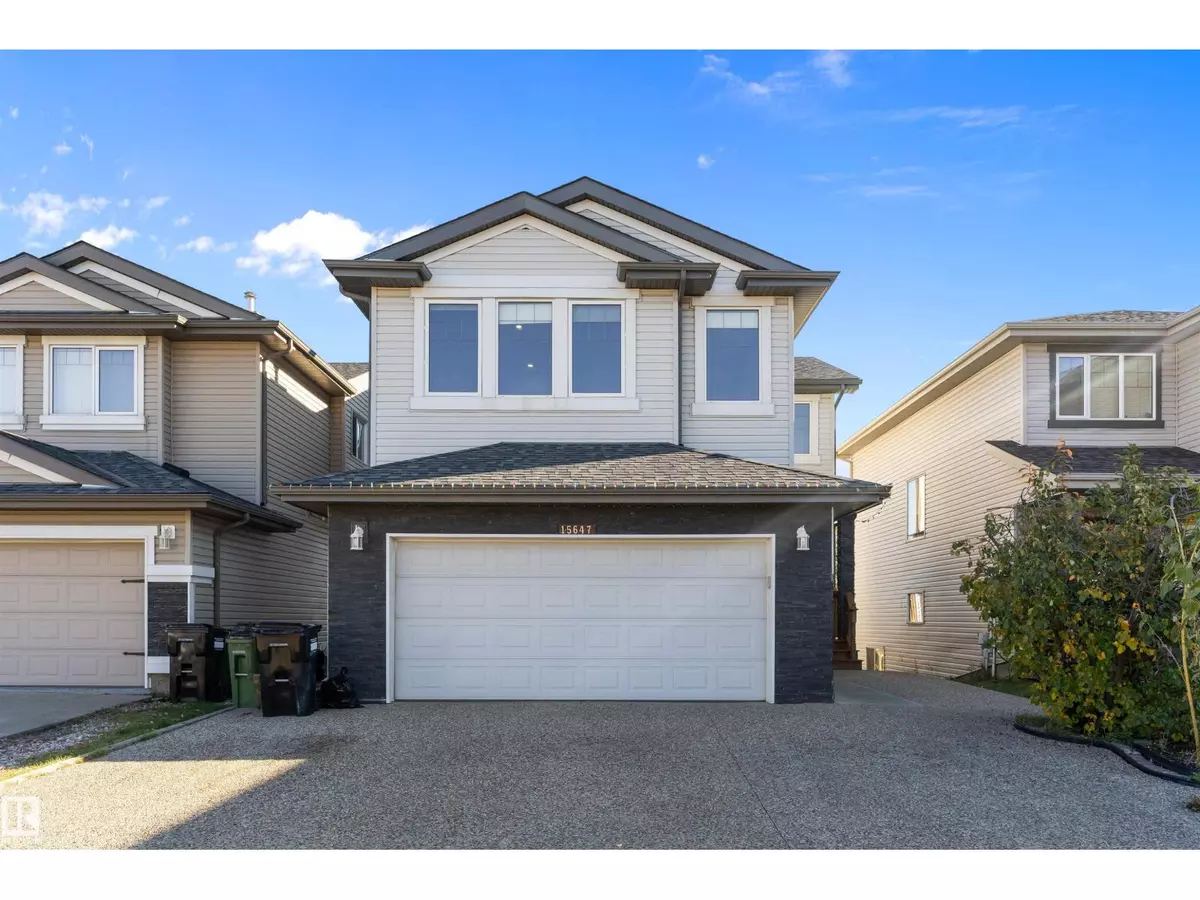
15647 42 ST NW Edmonton, AB T5Y0C9
5 Beds
4 Baths
2,047 SqFt
Open House
Sun Oct 19, 1:00pm - 3:00pm
UPDATED:
Key Details
Property Type Single Family Home
Sub Type Freehold
Listing Status Active
Purchase Type For Sale
Square Footage 2,047 sqft
Price per Sqft $302
Subdivision Brintnell
MLS® Listing ID E4462267
Bedrooms 5
Half Baths 1
Year Built 2006
Lot Size 4,102 Sqft
Acres 0.094186686
Property Sub-Type Freehold
Source REALTORS® Association of Edmonton
Property Description
Location
Province AB
Rooms
Kitchen 1.0
Extra Room 1 Basement 7.27 m X 4.3 m Recreation room
Extra Room 2 Main level 4.66 m X 4.56 m Living room
Extra Room 3 Main level 3.49 m X 2.91 m Dining room
Extra Room 4 Main level 3.7 m X 3.58 m Kitchen
Extra Room 5 Upper Level 4.27 m X 4.61 m Primary Bedroom
Extra Room 6 Upper Level 3.67 m X 3.03 m Bedroom 2
Interior
Heating Forced air
Exterior
Parking Features Yes
Fence Fence
View Y/N Yes
View Lake view
Private Pool No
Building
Story 2
Others
Ownership Freehold







