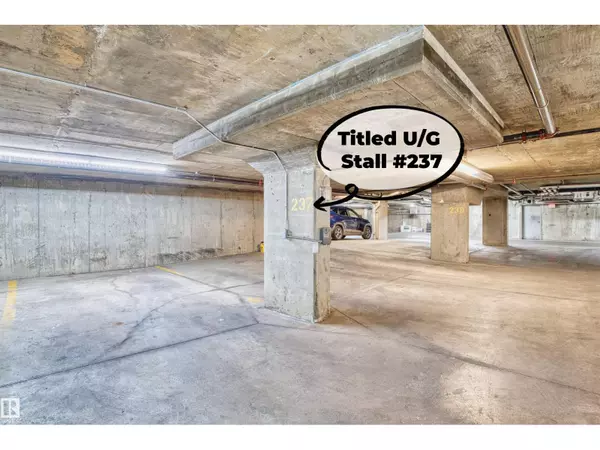
#202 3315 JAMES MOWATT TR SW Edmonton, AB T6W3L9
2 Beds
2 Baths
970 SqFt
UPDATED:
Key Details
Property Type Condo
Sub Type Condominium/Strata
Listing Status Active
Purchase Type For Sale
Square Footage 970 sqft
Price per Sqft $242
Subdivision Allard
MLS® Listing ID E4462299
Bedrooms 2
Condo Fees $504/mo
Year Built 2016
Lot Size 955 Sqft
Acres 0.021938017
Property Sub-Type Condominium/Strata
Source REALTORS® Association of Edmonton
Property Description
Location
Province AB
Rooms
Kitchen 1.0
Extra Room 1 Main level 3.94 m X 4.78 m Living room
Extra Room 2 Main level 3.16 m X 3.64 m Dining room
Extra Room 3 Main level 2.46 m X 3.87 m Kitchen
Extra Room 4 Main level 2.13 m X 3.3 m Den
Extra Room 5 Main level 3.91 m X 3.38 m Primary Bedroom
Extra Room 6 Main level 3.12 m X 3.5 m Bedroom 2
Interior
Heating Baseboard heaters
Exterior
Parking Features Yes
View Y/N No
Total Parking Spaces 2
Private Pool No
Others
Ownership Condominium/Strata
Virtual Tour https://unbranded.youriguide.com/202_3315_james_mowatt_trail_sw_edmonton_ab/







