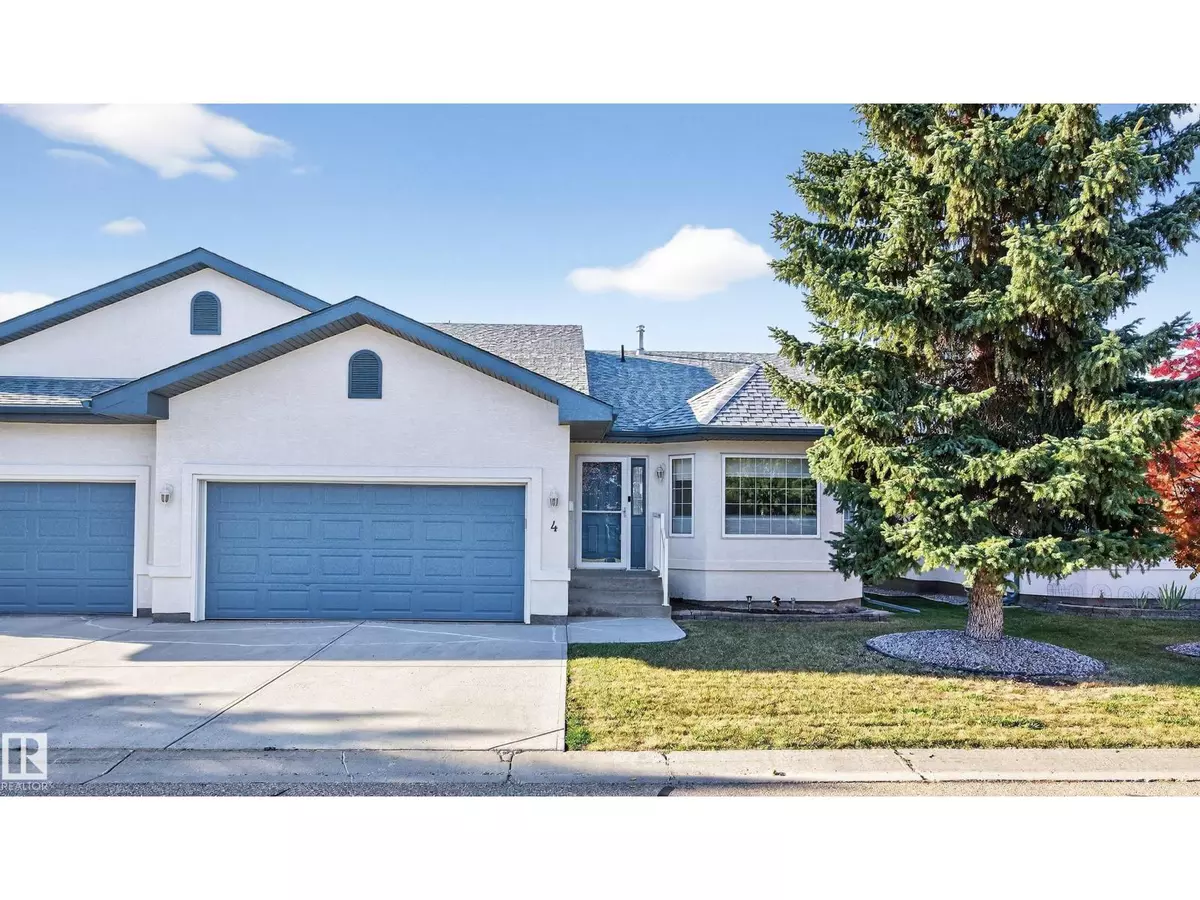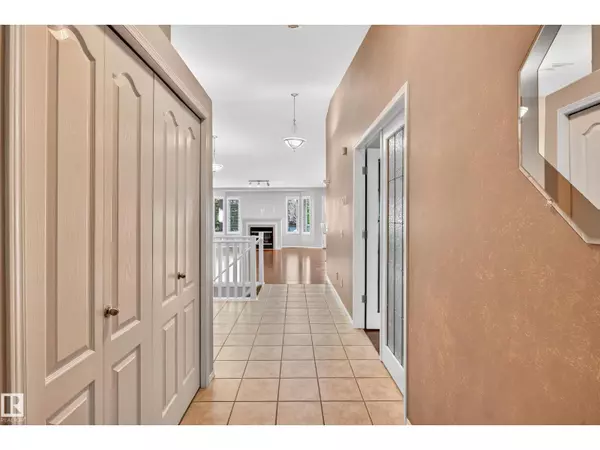
#4 9 DECHENE RD NW NW Edmonton, AB T6M2V1
3 Beds
3 Baths
1,435 SqFt
UPDATED:
Key Details
Property Type Condo
Sub Type Condominium/Strata
Listing Status Active
Purchase Type For Sale
Square Footage 1,435 sqft
Price per Sqft $299
Subdivision Dechene
MLS® Listing ID E4462263
Style Bungalow
Bedrooms 3
Condo Fees $395/mo
Year Built 2002
Lot Size 4,552 Sqft
Acres 0.104515694
Property Sub-Type Condominium/Strata
Source REALTORS® Association of Edmonton
Property Description
Location
Province AB
Rooms
Kitchen 1.0
Extra Room 1 Basement 6.42 m X 6.02 m Family room
Extra Room 2 Basement 4.5 m X 3.89 m Bedroom 3
Extra Room 3 Basement 9.1 m X 8.33 m Utility room
Extra Room 4 Main level 4.22 m X 6.78 m Living room
Extra Room 5 Main level 3.59 m X 2.77 m Dining room
Extra Room 6 Main level 3.61 m X 3.49 m Kitchen
Interior
Heating Forced air
Cooling Central air conditioning
Fireplaces Type Unknown
Exterior
Parking Features Yes
View Y/N No
Total Parking Spaces 4
Private Pool No
Building
Story 1
Architectural Style Bungalow
Others
Ownership Condominium/Strata
Virtual Tour https://youriguide.com/9_dechene_rd_nw_edmonton_ab/







