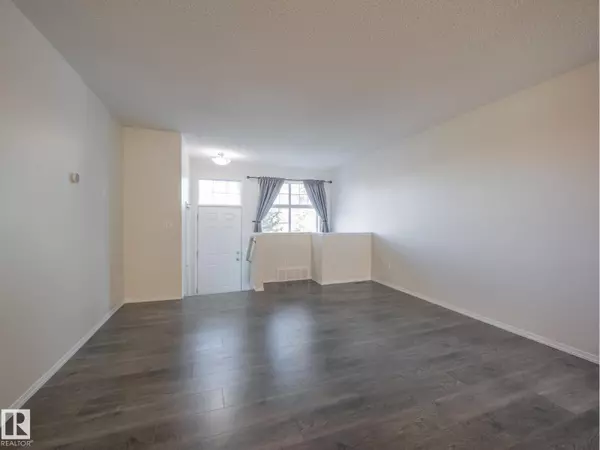
#127 2051 TOWNE CENTRE BV NW Edmonton, AB T6R0G8
2 Beds
2 Baths
1,004 SqFt
UPDATED:
Key Details
Property Type Townhouse
Sub Type Townhouse
Listing Status Active
Purchase Type For Sale
Square Footage 1,004 sqft
Price per Sqft $283
Subdivision Terwillegar Towne
MLS® Listing ID E4462332
Bedrooms 2
Half Baths 1
Condo Fees $318/mo
Year Built 2007
Lot Size 2,370 Sqft
Acres 0.054410134
Property Sub-Type Townhouse
Source REALTORS® Association of Edmonton
Property Description
Location
Province AB
Rooms
Kitchen 1.0
Extra Room 1 Main level 13'3 x 8'8 Living room
Extra Room 2 Main level 13'3 x 5'9 Dining room
Extra Room 3 Main level 13'3 x 12'2 Kitchen
Extra Room 4 Upper Level 14'7 x 13'2 Primary Bedroom
Extra Room 5 Upper Level 10'5 x 8'6 Bedroom 2
Interior
Heating Forced air
Exterior
Parking Features Yes
Fence Fence
Community Features Public Swimming Pool
View Y/N Yes
View City view
Private Pool No
Building
Story 2
Others
Ownership Condominium/Strata
Virtual Tour https://youtu.be/MgF6KHjt-Xk







