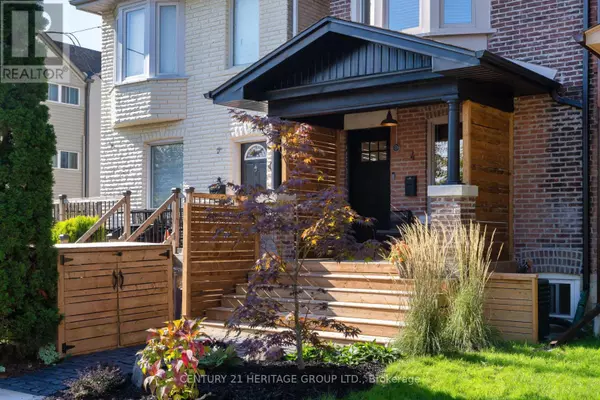
4 ORCHARD PARK BOULEVARD Toronto (woodbine Corridor), ON M4L3E2
4 Beds
2 Baths
1,100 SqFt
UPDATED:
Key Details
Property Type Single Family Home
Sub Type Freehold
Listing Status Active
Purchase Type For Sale
Square Footage 1,100 sqft
Price per Sqft $1,316
Subdivision Woodbine Corridor
MLS® Listing ID E12466122
Bedrooms 4
Property Sub-Type Freehold
Source Toronto Regional Real Estate Board
Property Description
Location
Province ON
Rooms
Kitchen 2.0
Extra Room 1 Second level 4.88 m X 4.6 m Primary Bedroom
Extra Room 2 Second level 3.32 m X 3.63 m Bedroom 2
Extra Room 3 Second level 4.02 m X 2.47 m Bedroom 3
Extra Room 4 Basement 4.3 m X 4.11 m Kitchen
Extra Room 5 Basement 4.3 m X 4.11 m Living room
Extra Room 6 Basement 3.66 m X 4.11 m Bedroom
Interior
Heating Forced air
Cooling Central air conditioning
Flooring Hardwood, Tile, Vinyl
Fireplaces Number 1
Exterior
Parking Features No
View Y/N No
Total Parking Spaces 2
Private Pool No
Building
Story 2
Sewer Sanitary sewer
Others
Ownership Freehold
Virtual Tour https://sites.realestatetorontophotography.ca/4-Orchard-Park-Blvd/idx







