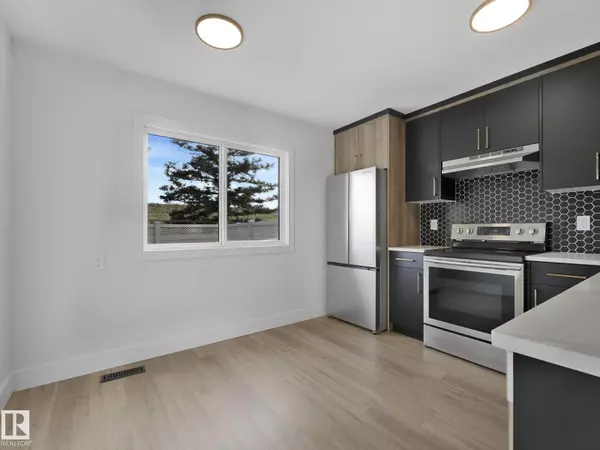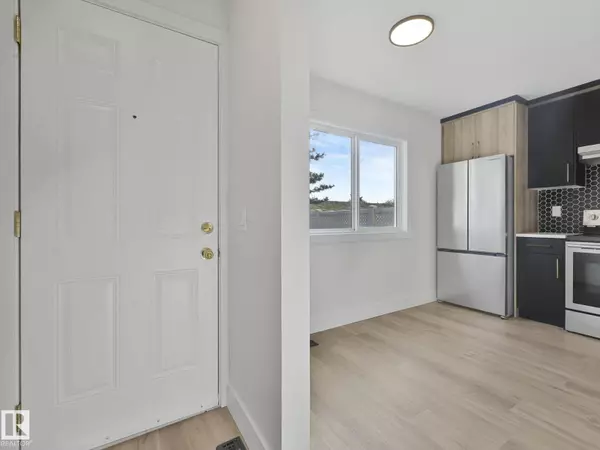
#10 13833 30 ST NW Edmonton, AB T5Y2B2
3 Beds
2 Baths
1,080 SqFt
Open House
Sat Oct 18, 1:00pm - 3:00pm
UPDATED:
Key Details
Property Type Townhouse
Sub Type Townhouse
Listing Status Active
Purchase Type For Sale
Square Footage 1,080 sqft
Price per Sqft $254
Subdivision Hairsine
MLS® Listing ID E4462352
Bedrooms 3
Half Baths 1
Condo Fees $398/mo
Year Built 1981
Lot Size 2,585 Sqft
Acres 0.05934977
Property Sub-Type Townhouse
Source REALTORS® Association of Edmonton
Property Description
Location
Province AB
Rooms
Kitchen 1.0
Extra Room 1 Basement 5.51 m X 5.14 m Recreation room
Extra Room 2 Basement 2.98 m X 2.15 m Laundry room
Extra Room 3 Main level 4.29 m X 4.29 m Living room
Extra Room 4 Main level 2 m X 3.64 m Dining room
Extra Room 5 Main level 3.14 m X 3.65 m Kitchen
Extra Room 6 Upper Level 4.1 m X 4.27 m Primary Bedroom
Interior
Heating Forced air
Exterior
Parking Features No
Community Features Public Swimming Pool
View Y/N No
Private Pool No
Building
Story 2
Others
Ownership Condominium/Strata







