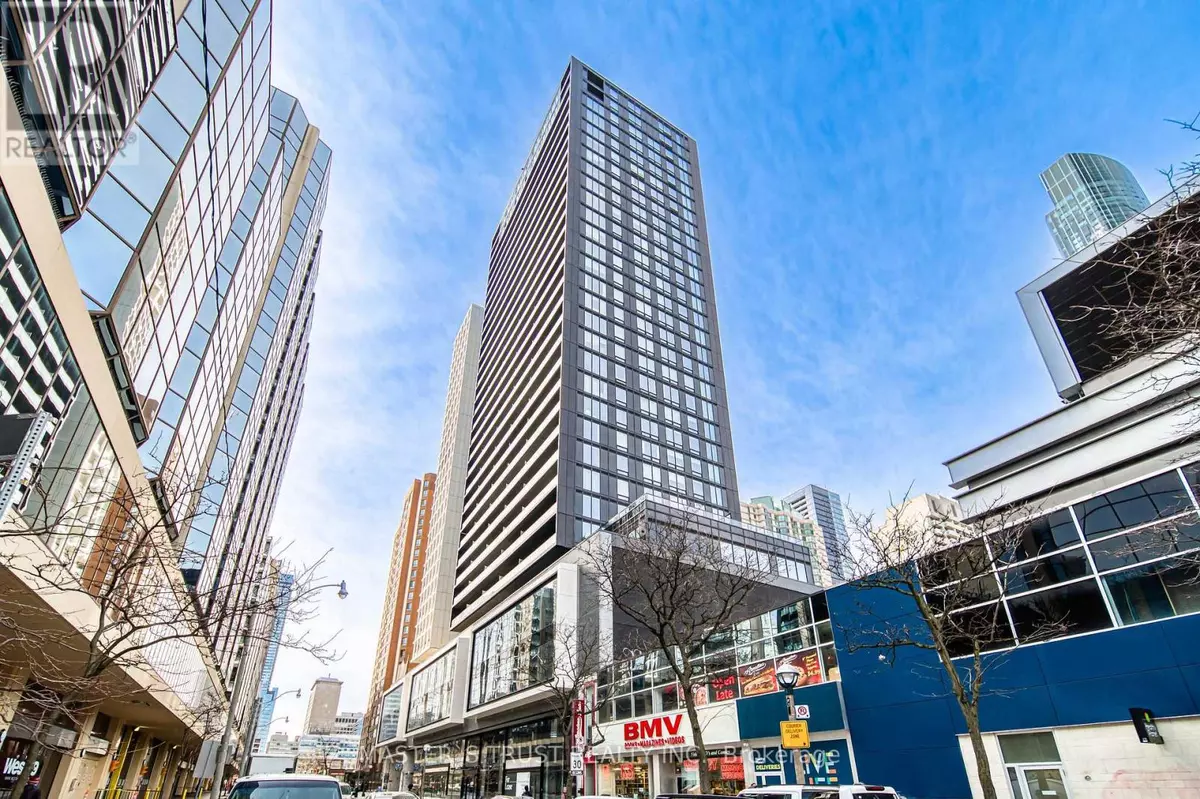
20 Edward ST #916 Toronto (bay Street Corridor), ON M5G0C5
2 Beds
2 Baths
600 SqFt
UPDATED:
Key Details
Property Type Condo
Sub Type Condominium/Strata
Listing Status Active
Purchase Type For Sale
Square Footage 600 sqft
Price per Sqft $1,299
Subdivision Bay Street Corridor
MLS® Listing ID C12466777
Bedrooms 2
Condo Fees $405/mo
Property Sub-Type Condominium/Strata
Source Toronto Regional Real Estate Board
Property Description
Location
Province ON
Rooms
Kitchen 1.0
Extra Room 1 Flat 5.31 m X 3.2 m Living room
Extra Room 2 Flat 5.31 m X 5.2 m Dining room
Extra Room 3 Flat 5.31 m X 3.2 m Kitchen
Extra Room 4 Flat 2.99 m X 2.67 m Primary Bedroom
Extra Room 5 Flat 2.99 m X 2.36 m Bedroom 2
Extra Room 6 Flat Measurements not available Other
Interior
Heating Forced air
Cooling Central air conditioning
Flooring Laminate, Concrete
Exterior
Parking Features Yes
Community Features Community Centre
View Y/N No
Private Pool No
Others
Ownership Condominium/Strata







