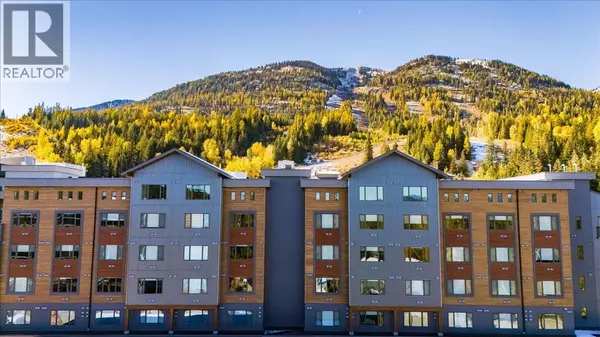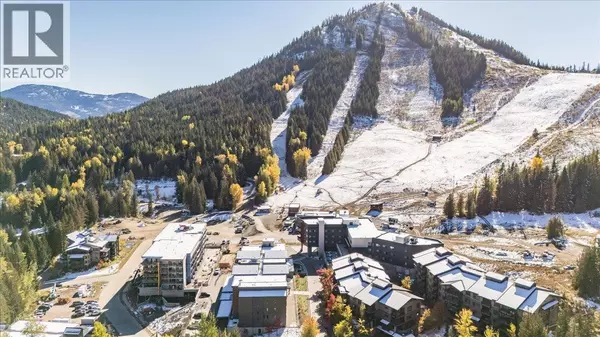
4280 Red Mountain RD #424 Rossland, BC V0G1Y0
1 Bed
2 Baths
645 SqFt
UPDATED:
Key Details
Property Type Other Types
Sub Type Condo
Listing Status Active
Purchase Type For Sale
Square Footage 645 sqft
Price per Sqft $1,037
Subdivision Rossland
MLS® Listing ID 10365878
Style Contemporary
Bedrooms 1
Half Baths 1
Condo Fees $406/mo
Year Built 2024
Property Sub-Type Condo
Source Association of Interior REALTORS®
Property Description
Location
Province BC
Zoning Multi-Family
Rooms
Kitchen 1.0
Extra Room 1 Second level 3' x 7'8'' Partial ensuite bathroom
Extra Room 2 Second level 9'9'' x 12'1'' Primary Bedroom
Extra Room 3 Main level 6'7'' x 7'8'' Full bathroom
Extra Room 4 Main level 9' x 11' Living room
Extra Room 5 Main level 12'7'' x 11' Kitchen
Interior
Heating Heat Pump
Cooling Heat Pump
Exterior
Parking Features No
Community Features Rentals Allowed
View Y/N No
Total Parking Spaces 1
Private Pool No
Building
Story 2
Sewer Municipal sewage system
Architectural Style Contemporary
Others
Ownership Strata
Virtual Tour https://my.matterport.com/show/?m=DCFGhaSPPxC







