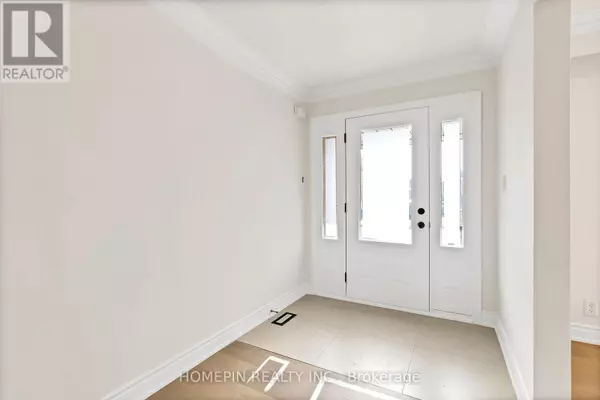
54 ELMARTIN DRIVE Toronto (steeles), ON M1W3C5
7 Beds
4 Baths
2,500 SqFt
UPDATED:
Key Details
Property Type Single Family Home
Sub Type Freehold
Listing Status Active
Purchase Type For Sale
Square Footage 2,500 sqft
Price per Sqft $555
Subdivision Steeles
MLS® Listing ID E12467159
Bedrooms 7
Property Sub-Type Freehold
Source Toronto Regional Real Estate Board
Property Description
Location
Province ON
Rooms
Kitchen 2.0
Extra Room 1 Second level 3.93 m X 4.88 m Bedroom
Extra Room 2 Second level 3.21 m X 3.07 m Bedroom 2
Extra Room 3 Second level 3.21 m X 3.04 m Bedroom 3
Extra Room 4 Basement 3.07 m X 2.79 m Bedroom 5
Extra Room 5 Basement 3.03 m X 4.38 m Bedroom
Extra Room 6 Basement 3.02 m X 5.5 m Kitchen
Interior
Heating Forced air
Cooling Central air conditioning
Exterior
Parking Features Yes
View Y/N No
Total Parking Spaces 5
Private Pool No
Building
Sewer Sanitary sewer
Others
Ownership Freehold







