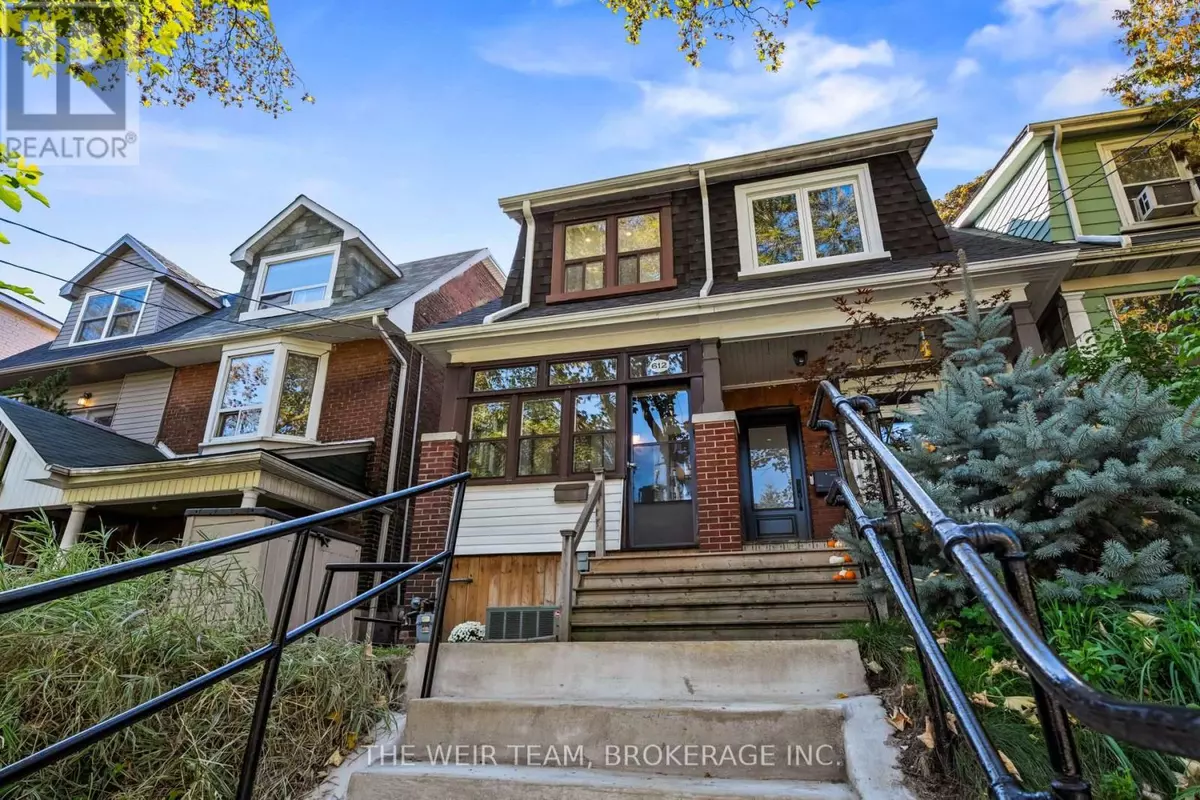
612 WOODBINE AVENUE Toronto (woodbine Corridor), ON M4E2J1
3 Beds
2 Baths
700 SqFt
Open House
Sat Oct 25, 2:00pm - 4:00pm
UPDATED:
Key Details
Property Type Single Family Home
Sub Type Freehold
Listing Status Active
Purchase Type For Sale
Square Footage 700 sqft
Price per Sqft $1,535
Subdivision Woodbine Corridor
MLS® Listing ID E12467245
Bedrooms 3
Property Sub-Type Freehold
Source Toronto Regional Real Estate Board
Property Description
Location
Province ON
Rooms
Kitchen 2.0
Extra Room 1 Second level 4.58 m X 3.36 m Bedroom
Extra Room 2 Second level 3.36 m X 1.83 m Bedroom 2
Extra Room 3 Second level 2.44 m X 1.23 m Bathroom
Extra Room 4 Basement 1.23 m X 2.22 m Bathroom
Extra Room 5 Basement 3.05 m X 3.05 m Bedroom
Extra Room 6 Basement 3.97 m X 3.05 m Kitchen
Interior
Heating Forced air
Cooling Central air conditioning
Exterior
Parking Features No
Fence Fenced yard
View Y/N No
Private Pool No
Building
Story 2
Sewer Sanitary sewer
Others
Ownership Freehold
Virtual Tour https://www.youtube.com/shorts/Dpb6O8rf5mI







