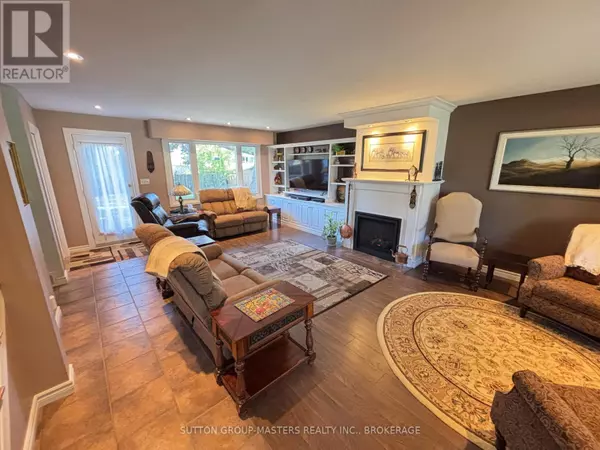
846 KILBURN STREET Kingston (south Of Taylor-kidd Blvd), ON K7M6A9
4 Beds
3 Baths
1,500 SqFt
UPDATED:
Key Details
Property Type Single Family Home
Sub Type Freehold
Listing Status Active
Purchase Type For Sale
Square Footage 1,500 sqft
Price per Sqft $433
Subdivision 37 - South Of Taylor-Kidd Blvd
MLS® Listing ID X12467576
Bedrooms 4
Half Baths 1
Property Sub-Type Freehold
Source Kingston & Area Real Estate Association
Property Description
Location
Province ON
Rooms
Kitchen 1.0
Extra Room 1 Second level 4.25 m X 3.5 m Bedroom
Extra Room 2 Second level 3.95 m X 3.65 m Bedroom
Extra Room 3 Second level 3.5 m X 3.4 m Bedroom
Extra Room 4 Second level 3.5 m X 3.2 m Bedroom
Extra Room 5 Second level 2.15 m X 2 m Bathroom
Extra Room 6 Lower level 2 m X 2 m Bathroom
Interior
Heating Forced air
Cooling Central air conditioning
Flooring Hardwood, Tile
Fireplaces Number 1
Exterior
Parking Features Yes
View Y/N No
Total Parking Spaces 3
Private Pool No
Building
Story 2
Sewer Sanitary sewer
Others
Ownership Freehold







