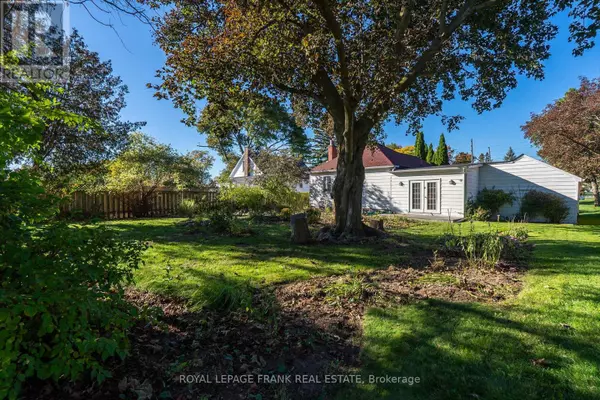
1033 KING STREET E Oshawa (donevan), ON L1H1H4
2 Beds
1 Bath
1,100 SqFt
UPDATED:
Key Details
Property Type Single Family Home
Sub Type Freehold
Listing Status Active
Purchase Type For Sale
Square Footage 1,100 sqft
Price per Sqft $727
Subdivision Donevan
MLS® Listing ID E12467674
Style Bungalow
Bedrooms 2
Property Sub-Type Freehold
Source Central Lakes Association of REALTORS®
Property Description
Location
Province ON
Rooms
Kitchen 1.0
Extra Room 1 Main level 9.1 m X 4.2 m Great room
Extra Room 2 Main level 4.7 m X 3.4 m Living room
Extra Room 3 Main level 3.4 m X 3.2 m Kitchen
Extra Room 4 Main level 3.6 m X 2.8 m Primary Bedroom
Extra Room 5 Main level 3.4 m X 2.8 m Bedroom 2
Interior
Heating Forced air
Cooling Central air conditioning
Flooring Hardwood
Exterior
Parking Features Yes
View Y/N No
Total Parking Spaces 9
Private Pool No
Building
Story 1
Sewer Sanitary sewer
Architectural Style Bungalow
Others
Ownership Freehold







