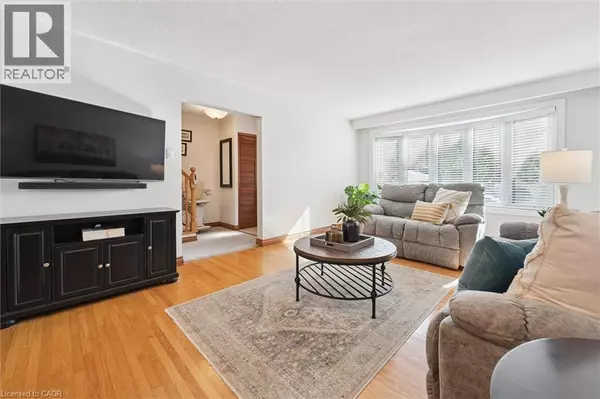
153 FORESTWOOD Drive Kitchener, ON N2N1B7
4 Beds
3 Baths
2,292 SqFt
Open House
Sat Oct 18, 2:00pm - 4:00pm
Sun Oct 19, 11:00am - 1:00pm
UPDATED:
Key Details
Property Type Single Family Home
Sub Type Freehold
Listing Status Active
Purchase Type For Sale
Square Footage 2,292 sqft
Price per Sqft $338
Subdivision 337 - Forest Heights
MLS® Listing ID 40779751
Style 2 Level
Bedrooms 4
Half Baths 2
Year Built 1971
Lot Size 6,229 Sqft
Acres 0.143
Property Sub-Type Freehold
Source Cornerstone Association of REALTORS®
Property Description
Location
Province ON
Rooms
Kitchen 1.0
Extra Room 1 Second level 12'7'' x 13'8'' Primary Bedroom
Extra Room 2 Second level 11'0'' x 13'7'' Bedroom
Extra Room 3 Second level 10'3'' x 12'8'' Bedroom
Extra Room 4 Second level 8'5'' x 7'6'' Bedroom
Extra Room 5 Second level 9'0'' x 10'11'' 4pc Bathroom
Extra Room 6 Second level 3'3'' x 6'7'' 2pc Bathroom
Interior
Heating Forced air,
Cooling Central air conditioning
Exterior
Parking Features Yes
Fence Fence
View Y/N No
Total Parking Spaces 3
Private Pool Yes
Building
Story 2
Sewer Municipal sewage system
Architectural Style 2 Level
Others
Ownership Freehold
Virtual Tour https://youriguide.com/153_forestwood_dr_kitchener_on/







